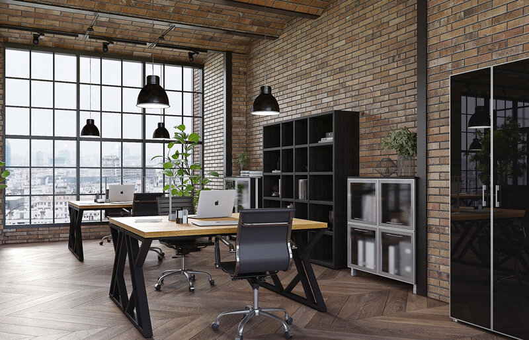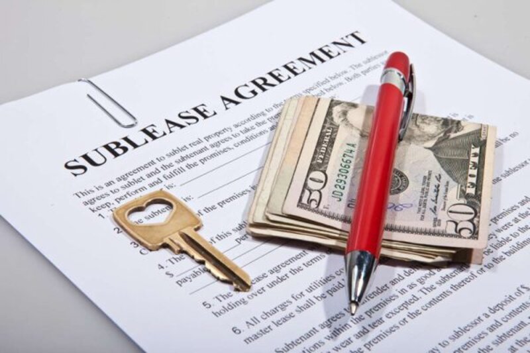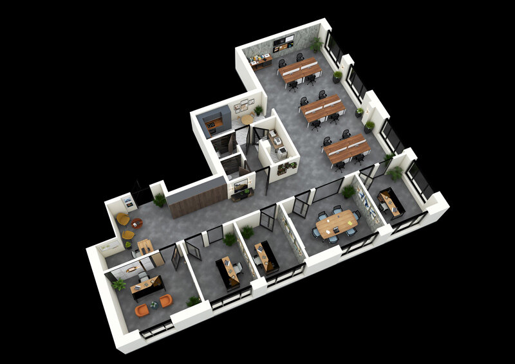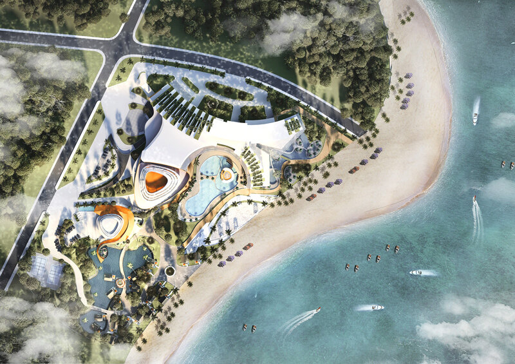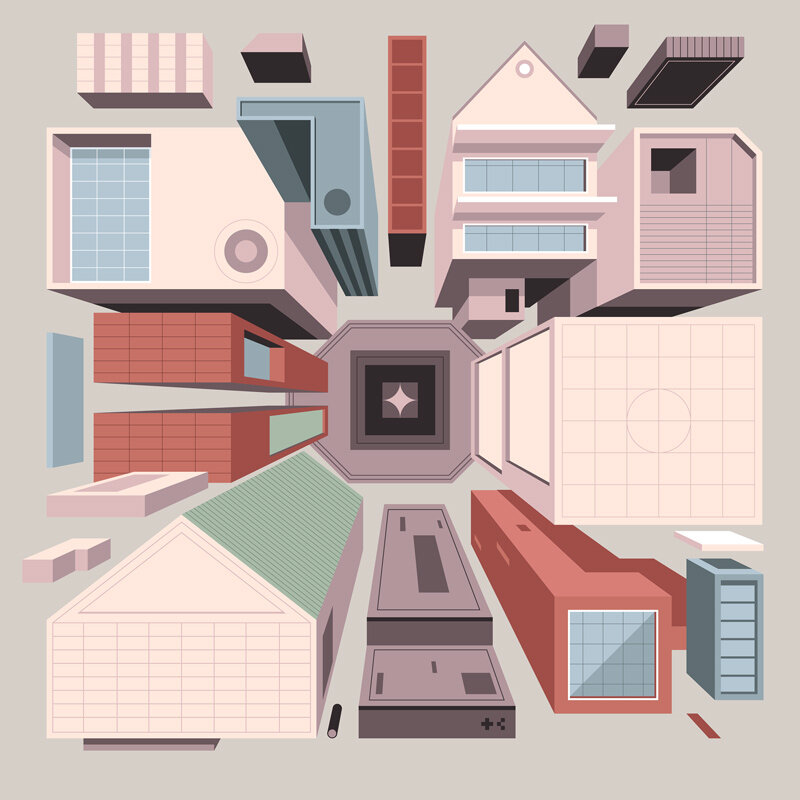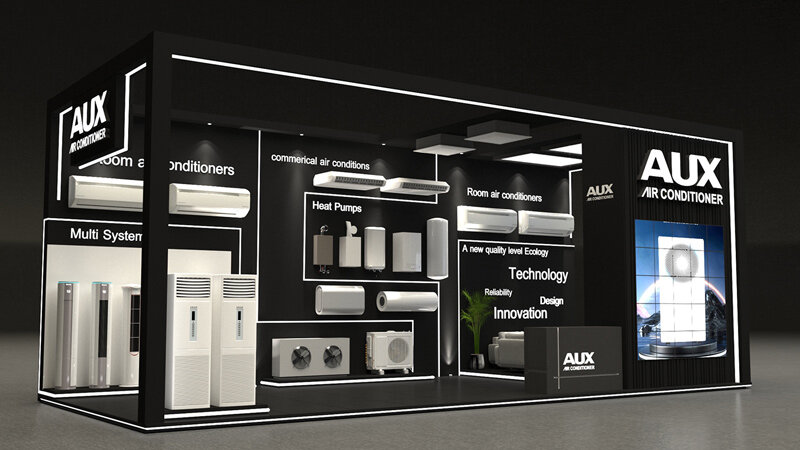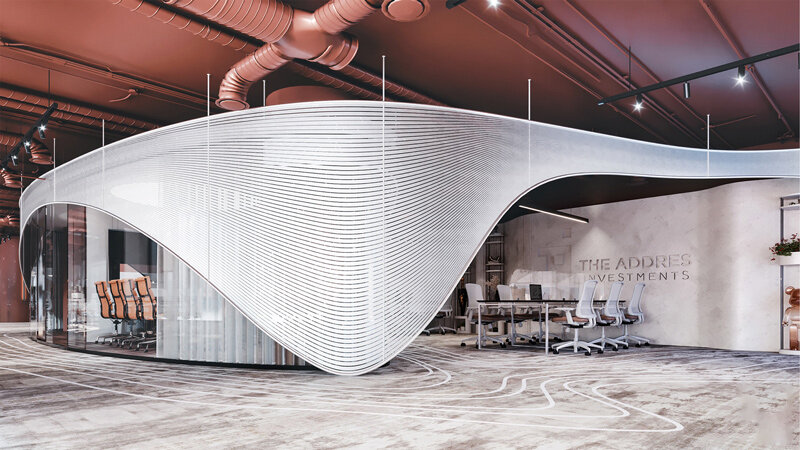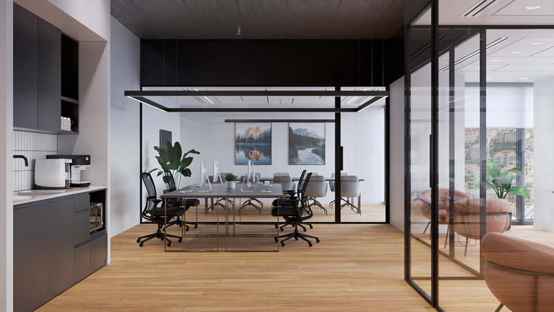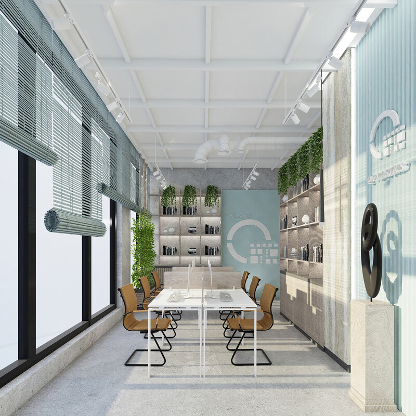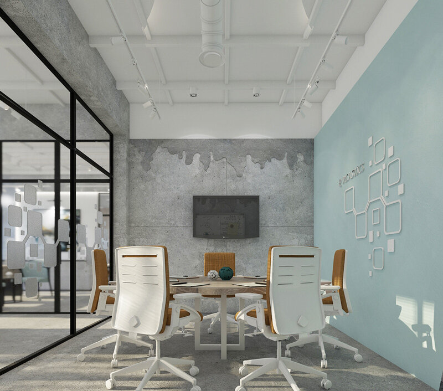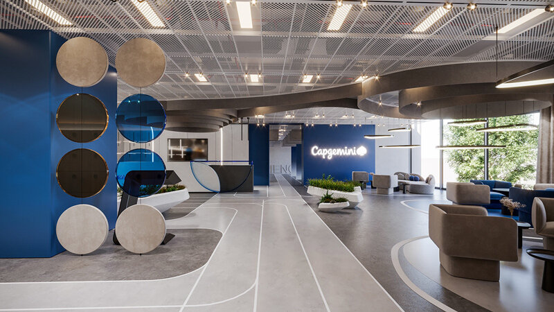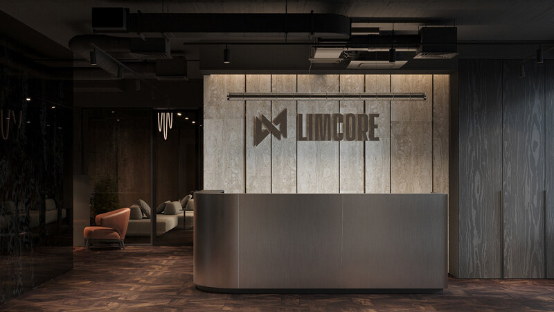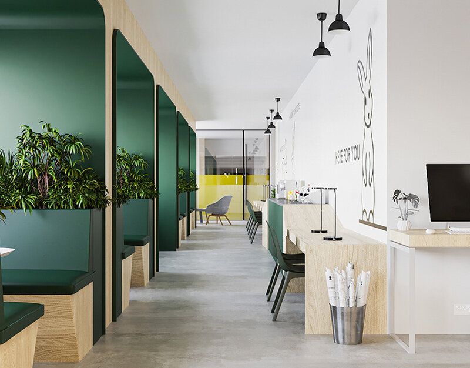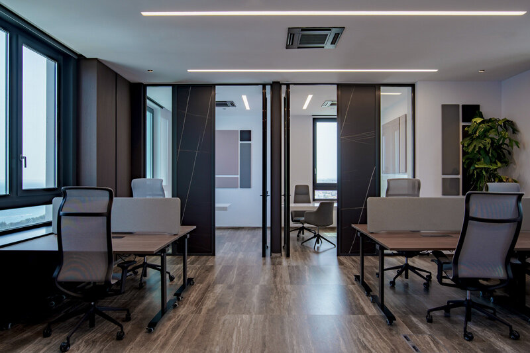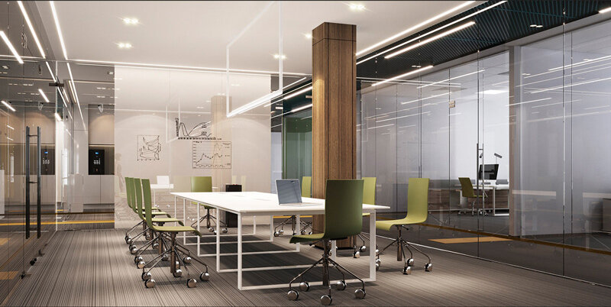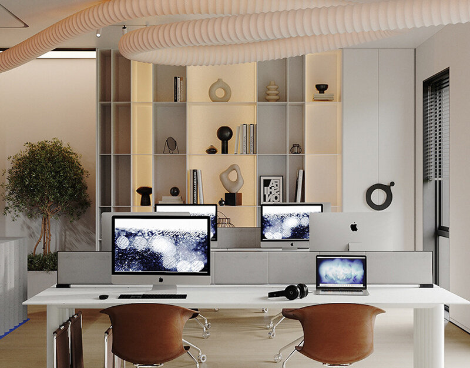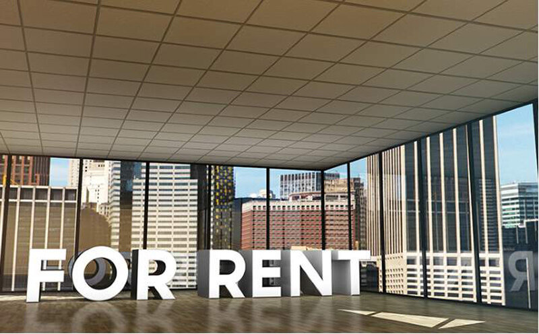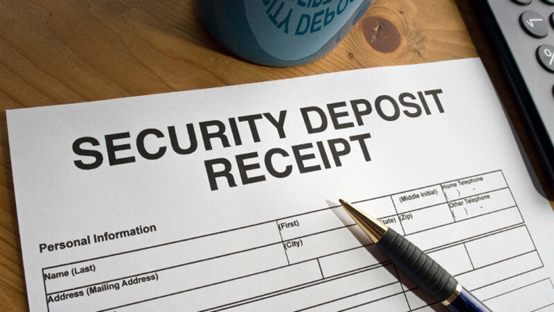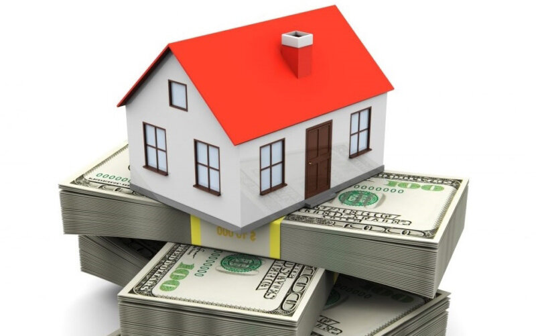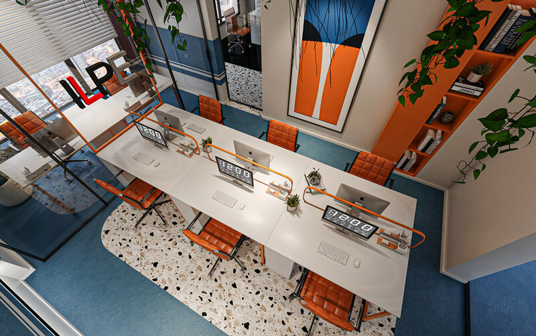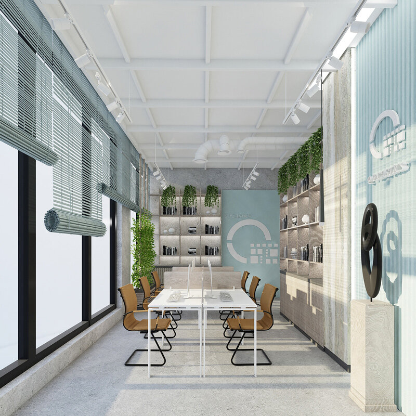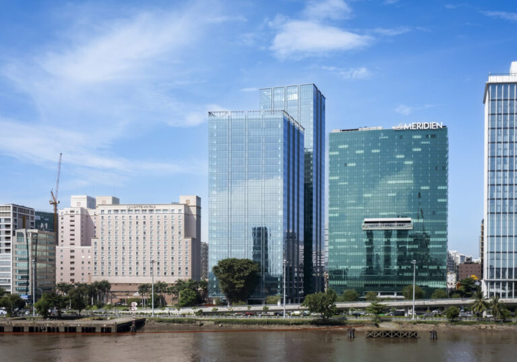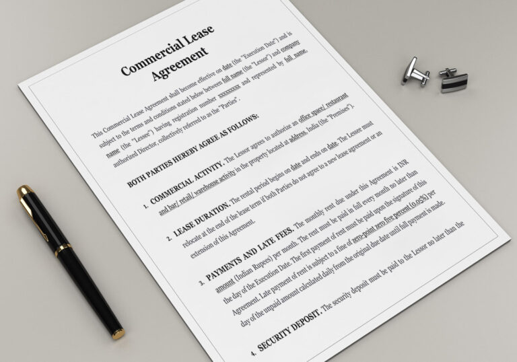What is a lease? Lease vs. Rent: What is the Difference?
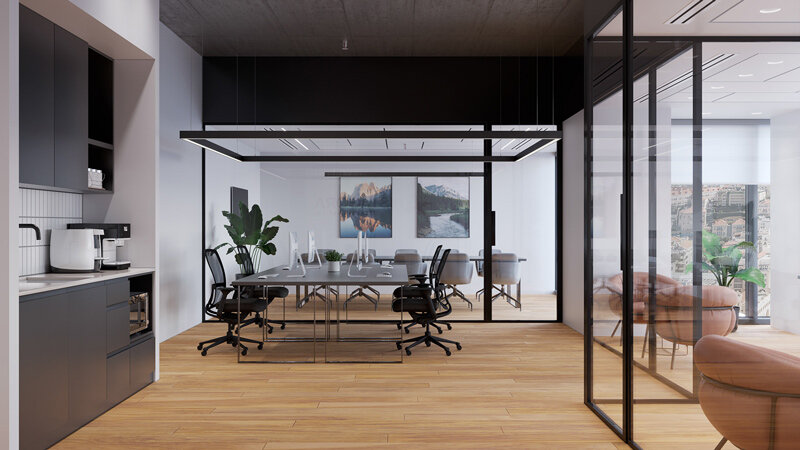
Have you ever wondered, “What is a Lease? What is Rent?” and couldn’t find a clear answer? Don’t worry, today Maison Office will help you understand more about this important concept in the field of office leasing. Below are over 30 terms commonly used in the real estate industry, for your reference!
Table of Contents
1. Common Terms in the Office Leasing Industry
In the office leasing industry, there are some common and popular terms used. Some of these terms include:
What is a Lease?
Lease is a term used in real estate and rental contracts. Lease refers to the rental contract that the lessor (owner) grants to the lessee (tenant) to use the real estate property for a specified period and under agreed conditions.
What is Rent?
Rent is the amount that the lessee (tenant) pays to the lessor (owner) for using the real estate property for a specified period. When a tenant wants to use a real estate property such as a house, an apartment, or a piece of land, they will sign a lease agreement with the owner. Rent is the monthly or yearly amount that the tenant must pay to the property owner for using that property.
Office for rent
Office for rent means an office space provided for short-term lease, typically from a few days to a few months. Short-term office rental is common when businesses or individuals need office space without committing to a long-term lease contract.
Office for rent
Office for lease
Office for lease is a term used to refer to an office space provided for lease for an extended period, typically for one year or more. In the case of long-term office leasing, the tenant commits to using the space for a long period and usually signs a specific term lease contract to ensure stability and legality for both parties.
Office for lease
CBD (Central Business District)
CBD stands for “Central Business District.” It is an area in a city or urban center, typically concentrating economic, financial, commercial, and administrative activities of the city. It is where many high-rise buildings, offices, headquarters of large companies, banks, government agencies, shops, restaurants, hotels, and various services are located.
CBD
The CBD is often a bustling area, densely populated, and the center of the city’s important economic activities. It is often regarded as one of the areas with the highest real estate value and plays a crucial role in the development and expansion of a city.
Landlord
Landlord is an English term referring to the “property owner” or “lessor.” In the context of renting apartments, houses, or any other type of real estate, the landlord is the owner of the property who allows others (referred to as “tenants”) to rent and use it for a specific period. The landlord is responsible for providing rental space and collecting rent from the tenant as agreed upon in the lease contract.
Landlord
Tenant
“Tenant” is an English term used to refer to the “renter” or “lessee.” In the context of renting apartments, offices, or any other type of real estate, the tenant is the individual or organization that signs a lease agreement with the property owner (landlord) to use the space and facilities provided for a certain period.
Tenant
The tenant is responsible for paying rent and adhering to the terms and conditions in the lease contract. During the rental period, the tenant has the right to use and reside in the rented space as agreed upon with the landlord.
Sublease
“Sublease” is an English term used to refer to a “sublease contract” or “re-lease contract.” In the context of real estate leasing, a sublease is a contract in which the current tenant (original tenant) allows a third party (subtenant) to rent and use the space they are renting from the property owner (landlord).
Sublease
In other words, when a person has signed a lease agreement with the property owner, but they do not want to continue using that space for the entire duration of the contract, they may choose to sublease (re-lease) part or all of the space to a third party. In the case of a sublease, the original tenant remains responsible and continues to pay rent to the property owner (landlord), but also collects rent from the subtenant.
It is important that the original tenant obtains permission and consent from the property owner (landlord) before executing a sublease contract.
2. Explanation of office building structure terms
Here are some terms related to the structure of office buildings:
Layout Floor
“Layout floor” is not a formal term in real estate or space management. However, it can be understood as a “floor layout plan” or “floor plan.”
In the context of real estate or space design, a “layout floor” is often a detailed and visual drawing of a floor or level in a building or apartment. It shows the layout of rooms, spaces, windows, entrances, corridors, and other details of that floor.
layout floor
A “layout floor” helps viewers understand the spatial arrangement and easily identify the features and amenities of that floor. It is often used in the design process, real estate advertising, or detailed presentations of the interior space of buildings or apartments.
Master Plan
“Master Plan” is an English term used to refer to a “comprehensive plan” or “general plan.” In the context of urban planning or real estate planning, a “Master Plan” is a detailed and comprehensive plan for the development of an area or a large project.
Master Plan
The Master Plan plays an important role in shaping and managing the development of an area or a city. It helps create a strategic vision for the future and ensures harmonious, sustainable, and efficient development in urban and real estate areas.
Building Core
“Building core” is a term used in architecture and construction to refer to the “core part of a building” or the “central part of a building.” The building core is an essential and indispensable part of the design of a building.
The building core typically includes the following elements:
Building core
– Elevators and staircases: These are structures used to move people and goods between floors in a building.
– Electrical and ventilation systems: These are systems for managing and supplying power and air throughout the building.
– Drainage system: This is a system for drainage and wastewater treatment in the building.
– Fire protection system: This is a system used for fire prevention and firefighting in emergencies.
– Restrooms and toilets: These are restrooms, toilets, and bathroom facilities for building users.
– Supply chain system: This is a system used to provide services and utilities throughout the building, such as cable lines, networks, telephones, water, etc.
The building core is often located in the center of the building and is the main axis between floors. It creates transparency and connectivity between other parts of the building and ensures efficient and convenient operation for residents and building users.
Load Factor
Load factor is a term used in real estate and office management to indicate the actual utilization rate of office space compared to the actual usable area of that space. It reflects the percentage of office space actually used compared to the total office space.
Load factor is typically calculated by dividing the actual usable area (often referred to as “net rentable area”) by the total area (often referred to as “gross rentable area”) and multiplying by 100 to express it as a percentage.
Load Factor
Load factor helps determine the efficiency of office space utilization and represents the percentage of space rented that is actually used in an office space compared to the total area. Typically, the load factor will range from 70% to 90%. Factors causing the difference between actual usable area and total area may include common areas such as corridors, mezzanines, common areas of the building, HVAC systems, and elevators, which are not included in the actual usable area.
Common areas – CAM
“Common areas” and “CAM” are two terms commonly used in the real estate industry, especially when referring to office buildings or residential areas with multiple apartments.
Common areas:
“Common areas” is a term used to refer to shared areas in a building or residential area, which are shared and used by all residents or users in that building or residential area. These are spaces that do not belong to a specific apartment or office but are provided and managed by the building owner or property manager. Examples of common areas in an office building may include common corridors, reception areas, shared parking areas, shared meeting rooms, and shared restrooms.
Common Area
CAM (Common Area Maintenance):
“CAM” is short for “Common Area Maintenance,” which is translated into Vietnamese as “Phí bảo trì khu vực chung.” This is a fee collected from residents or tenants in a building or residential area and is used to maintain and repair the common areas in that building or residential area. CAM fees may include costs for cleaning, maintenance, repairs, electricity, water, management, and security of common areas.
CAM fees are typically collected by property management from residents or tenants based on square footage or a percentage of their rental space. These fees help maintain and preserve real estate and ensure that common areas are maintained in the best condition to serve residents and users.
HVAC
HVAC is short for “Heating, Ventilating, and Air Conditioning” in English, and is translated into Vietnamese as “Hệ thống điều hòa nhiệt độ và thông gió.” This is an important system in architecture and construction, used to maintain temperature, humidity, and ventilation conditions in any space such as buildings, offices, homes, or any residential areas.
HVAC
Specifically, the functions of the HVAC system include:
– Heating: This system regulates the temperature inside the space in cold weather or cold climates. It can use various energy sources such as coal, oil, gas, electricity, or renewable energy to generate warmth for the space.
– Ventilation: The ventilation system helps supply fresh air from the outside into the space and remove polluted air or exhaust gases from the space. It ensures the supply of clean and fresh air to users.
– Air Conditioning: This system helps adjust and control the temperature and humidity of the space in hot weather. It uses cooling technology to produce cool and comfortable air.
The HVAC system is an important part of creating a comfortable and healthy living and working environment for humans. It helps control temperature and air quality in different spaces to ensure comfort and health for users.
VOID
“Void” is an English term used to refer to an “empty space” or “vacant space.” In the context of architecture and construction, “void” is often used to describe a space that has nothing inside it or no objects occupying it. It represents an empty void space in a structure or architecture.
VOID
“Void” can also refer to a hole, gap, or empty space within something. For example, in architectural design, an architect may create voids to provide ventilation and natural light for the space inside the building.
Additionally, “void” can be used in various contexts to denote absence, a significant gap, or loss.
VOID
Advantage: retains the original meaning of convenience, benefits, or advantages of an office, office building, or office area compared to other options. Advantages in this field may include:
– Location: Good location, convenient to central areas, transportation, and other amenities.
– Area: Offices with suitable area for business needs.
– Reasonable rent: Competitive and reasonable rent compared to the market.
– Infrastructure: Good infrastructure, including electricity, water, HVAC, ventilation, and internet.
– Security: Office area with guaranteed security and modern security systems.
VOID
Amenities: are facilities and services provided in an office building or office area to meet the needs of companies and employees. These amenities may include:
– Meeting rooms: Modern meeting rooms equipped with full support equipment for meetings and teamwork.
– Reception areas: Professional reception areas to welcome clients and partners.
– Reception desk: Professional reception desk to guide and assist customers.
– Lunchroom: Eating and resting area for employees.
– Gym or exercise area: To help employees relieve stress and maintain health.
– Management services: Professional office management team to support issues related to office rental and use.
These amenities help enhance the value of offices and create comfortable and efficient working conditions for businesses and employees.
Turnkey/move-in-ready
Turnkey and move-in-ready are two terms in the real estate field used to describe a condition of a building or apartment when it is ready for use or move-in without the need for additional work or repairs.
Turnkey
– Turnkey: refers to a building, apartment, or real estate project that has been completed and fully equipped with all the necessary amenities and infrastructure for users to use immediately. When buying or renting a “turnkey” building or apartment, users do not need to perform any construction, repairs, or renovations.
– Move-in-ready: also means the same as “turnkey.” It indicates that the building or apartment has been completed and fully equipped with all the amenities, including electricity, water, HVAC systems, basic appliances, and basic interior finishes such as hardwood floors, gypsum ceilings, white painted walls, etc. When buying or renting a “move-in-ready” property, users can move in and use it immediately without having to do additional decoration or invest a lot of time and money in decorating and finishing.
Both terms describe a convenient and ready-to-use condition, saving time and effort for buyers or tenants when arranging and preparing for moving into the building or apartment.
Below are some terms related to building area in the real estate industry:
Gross Floor Area (GFA)
Gross Floor Area (GFA) is the total area of all floors and floor spaces within a building, including both usable and non-usable spaces.
GFA includes the area of primary usable spaces such as offices, apartments, shops, warehouses, meeting rooms, as well as non-usable spaces such as corridors, elevators, mezzanines, parking areas, common areas, etc. This means that GFA calculates all parts of the building whether used or not used for business or living purposes.
GFA
GFA is an important index in measuring the size and scale of a building and plays a crucial role in calculating the value of real estate, rental rates, and apartment or building management. It is often used to determine rental rates, management fees, maintenance fees, and other costs related to the use and management of space within the building.
Construction Floor Area (CFA)
Construction Floor Area (CFA) refers to the “built-up floor area.” CFA is the total area of all floors within a building, construction, or development project.
CFA includes the area of primary usable spaces such as rooms, apartments, offices, shops, warehouses, meeting rooms, restrooms, common areas, and other ancillary spaces such as corridors, elevators, rooftop areas, etc. It also includes the areas of building structures such as columns, beams, walls, etc.
Construction Floor Area
CFA is an important index in construction and real estate, used for calculating and pricing construction materials, construction project management, planning, and project management. It also helps determine the size and scale of a construction project and plays a crucial role in budgeting and profitability of construction projects.
NSA/NFA Area
NSA and NFA areas are two terms in the real estate industry used to refer to the actual floor area, depending on the context of use.
– NSA (Net Sellable Area) – Actual floor area: includes the area of primary usable spaces such as rooms, apartments, offices, shops, warehouses, and other sales or business spaces. NSA does not include unused or non-commercial spaces, such as common areas, corridors, elevators, etc.
Net Sellable Area
– NFA (Net Floor Area) – Net floor area: is the actual area of the building or apartment calculated from the total floor area minus the unused or non-commercial areas. NFA includes the area of primary usable spaces along with some important ancillary areas such as corridors, elevators, common areas, restrooms, etc. NFA is the actual area that users or tenants can use to serve their purposes.
In summary, NSA and NFA are both related to floor area in real estate, but NSA focuses on commercially valuable and saleable floor area, while NFA includes the actual floor area that users or tenants can utilize.
Gross Building Area (GBA)
Gross Building Area (GBA) refers to the Total Building Area of a building or construction project. GBA includes the total area of all floors and building spaces, including both usable and non-usable floor areas.
GBA includes the area of primary usable spaces such as offices, apartments, shops, warehouses, meeting rooms, and other sales or business spaces. It also includes non-usable or non-commercial spaces such as corridors, elevators, common areas, restrooms, etc.
GBA
GBA is an important index in measuring the size and scale of a building or construction project and plays a crucial role in calculating the value of real estate, pricing construction projects, rental, and building management.
4. Common terms in office lease contracts
To ensure understanding and transparency between parties to the agreement, Maison Office introduces to readers common terms in office lease contracts to identify and understand the terms of the lease contract clearly, through the following terms:
Full service gross lease
Full Service Gross Lease (FSG) is a type of office lease contract in the commercial real estate industry. In an FSG Lease, the tenant pays a fixed rent amount each month to the landlord, which includes all costs related to the operation and maintenance of the building.
Full service gross lease
Costs included in the Full Service Gross Lease typically include:
– Base rent: This is the fixed amount that the tenant pays for using the office space.
– Service charges: Include services provided by the landlord such as electricity, water, air conditioning, building management, cleaning, etc.
– Maintenance and repair costs: Include regular maintenance and repair costs of the building and common areas.
– Insurance: Insurance premiums for the building.
– Other common costs: Include general service fees such as security, building management, elevators, etc.
When signing a Full Service Gross Lease, the tenant will not have to worry about paying additional expenses other than the monthly base rent. All costs related to the operation and maintenance of the building are included in the fixed rent amount, making it easy for the tenant to budget and manage the rent conveniently.
Modified gross lease
Modified Gross Lease (MGL) is a type of office lease contract in the commercial real estate industry. In an MGL, the tenant and the landlord agree to share some of the costs related to the operation and maintenance of the building.
In an MGL, the basic rent usually includes a fixed price per month. However, in this contract, the tenant and the landlord agree to share some of the additional costs, such as common service charges (e.g., electricity, water, air conditioning), maintenance costs, and some management fees.
Modified gross lease
Specifically, the cost-sharing terms may vary depending on each specific case, and generally, MGL supports tenants because they only pay a portion of the additional costs, making it easier for them to budget and manage expenses compared to a full-service lease.
MGL is a popular choice in the office rental market, and the specific conditions of MGL may vary depending on the building and agreement between the tenant and the landlord.
Net lease
Net Lease is a type of lease contract in which the tenant agrees to pay some or all of the costs related to the operation and maintenance of the building in addition to the base rent amount.
Net lease
There are three main types of net lease contracts:
– Single Net Lease (N Lease): The tenant is responsible for paying the base rent along with a portion of the property tax. The remaining costs such as maintenance costs and common services of the building are borne by the landlord.
– Double Net Lease (NN Lease): The tenant is responsible for paying the base rent along with property tax and maintenance costs of the building. The common services of the building are borne by the landlord.
– Triple Net Lease (NNN Lease): This is the most common type of net lease contract. The tenant is responsible for paying the base rent along with all additional costs including property tax, maintenance costs, and common service charges (e.g., electricity, water, air conditioning). In this case, the tenant bears most of the costs related to the operation and maintenance of the building.
Net lease contracts allow landlords to reduce financial risks and operational responsibilities of the building, while tenants have the ability to control and predict their expenses more. This depends on the agreement between the parties and the specific conditions of each lease contract.
Base rent
Base rent is the fixed amount that the tenant must pay to the landlord to use office space or commercial space in a building or project. This is the rental amount that does not include any other ancillary costs such as common service charges, property taxes, maintenance costs, etc.
Base rent is usually calculated based on the usable area of the leased space and
is paid regularly, usually monthly or annually. In the lease contract, base rent is an important provision determining the rental cost and is the basis for calculating the total rent amount that the tenant must pay.
Additional rent
Additional rent is the other ancillary costs in addition to the base rent that the tenant must pay to the landlord in the office lease contract or commercial real estate lease contract. These costs may vary depending on each contract and agreement between the parties.
Additional rent
Additional rent may include:
– Common Area Maintenance (CAM): Maintenance and operation costs of common areas in the building or commercial area such as corridors, walkways, reception areas, parking areas, etc.
– Property Tax: Property tax costs calculated based on the value of real estate and paid by the landlord.
– Insurance: Property insurance costs, including fire insurance, natural disaster damage insurance, etc.
– Utilities: Costs of using utilities such as electricity, water, and air conditioning.
– Maintenance and Repairs: Maintenance and repair costs of the building or leased space.
– Management Fees: Building or commercial area management fees.
Additional rent is usually calculated based on the usable area of the leased space or based on a percentage of the base rent. Tenants typically have to pay additional rent according to addenda or supplements to the main lease contract.
Security deposit
A security deposit is the amount that the tenant must pay before signing an office lease contract or commercial real estate lease contract. The main purpose of the security deposit is to ensure that the landlord is assured that the tenant will comply with the terms and conditions of the lease contract.
Security deposit
The security deposit is usually equivalent to a certain number of months of the base rent or a fixed amount, and this amount may vary depending on each contract and agreement between the parties. The security deposit is held by the landlord throughout the lease period and will be refunded to the tenant when the contract ends, provided there are no breaches in the lease contract and no damage or harm caused to the building or leased space.
The security deposit helps ensure transparency and reliability in the leasing process and serves as a protection mechanism for both the tenant and the landlord in case of disputes or violations in the contract.
Rent adjustment
Rent adjustment is the process of changing the rent amount during the office lease contract or commercial real estate lease contract. This may occur in the following cases:
– Contract extension: When the lease contract ends at a specific period, the landlord and the tenant may agree to adjust the rent amount for the new period, usually based on market conditions and various factors.
– Increase in market value: In some cases, the demand for office space or commercial space may increase, leading to an increase in market value. In that case, the landlord may adjust the rent amount upwards to reflect the new value of the space.
Increase in market value
– Changes in contract conditions: If the conditions or requirements in the lease contract change, such as repairs or upgrades to the space, the landlord may request an adjustment to the rent amount to reflect this change.
Rent adjustments are usually made by agreement between the two parties in the lease contract and may vary depending on market conditions and various factors.
Holdover rent
Holdover rent is the amount that a tenant must pay to the landlord when an office lease contract or commercial real estate lease contract has ended, but the tenant continues to use the leased space without a new contract.
In some cases, when the lease contract ends but the tenant does not move out of the leased space or sign a new contract, they are considered a “holdover tenant.” In this situation, the landlord has the right to charge a higher rent than the initial base rent, and this additional amount is called holdover rent.
Holdover rent
The holdover rent may be higher than the base rent because the tenant has violated the contract by continuing to use the leased space after the contract has ended. The purpose of holdover rent is to encourage the tenant to move out of the leased space on time and ensure transparency and fairness in the leasing and contract termination process.
Leasehold Improvements
Leasehold Improvements are improvements or changes made to the leased space (office or commercial space) by the tenant to meet their business needs and requirements. These improvements are often made during the lease term and are ensured to comply with the landlord’s regulations and other related provisions.
Leasehold Improvements
Leasehold Improvements may include:
– Interior decoration and furnishing: Improving the space by painting, installing new furniture such as desks, chairs, cabinets, etc.
– Technical improvements: Changing the structure, partitions, or electrical systems, plumbing to meet business needs.
– Equipment upgrades: Improving existing equipment or replacing them with new ones to enhance performance and energy efficiency.
– Security enhancement: Installing security systems, automatic doors, access control systems to protect the leased space.
These improvements are usually made after the landlord and tenant have agreed on the improvements, and their details are recorded in the lease contract. In many cases, the landlord will allow the tenant to make Leasehold Improvements and may impose specific requirements or restrictions related to these improvements.
LEED
Leasehold Improvements (Leadership in Energy and Environmental Design) is a popular sustainability certification and rating system in the architecture and construction industry. The LEED program was developed by the U.S. Green Building Council (USGBC) to support the design, construction, and operation of green, energy-efficient, and environmentally friendly buildings.
LEED
The LEED program sets standards and criteria to evaluate the energy efficiency, resource use, and environmental impact of buildings. Buildings can achieve different levels of certification, including:
– Certified: Score from 40-49 out of a total of 110 points.
– Silver: Score from 50-59 out of a total of 110 points.
– Gold: Score from 60-79 out of a total of 110 points.
– Platinum: Score of 80 or above out of a total of 110 points.
LEED standards cover various aspects such as energy efficiency, renewable resource use, indoor air quality, water quality, waste management, etc. By achieving LEED certification, buildings demonstrate their commitment to sustainability and environmental protection.
EDGE
EDGE (Excellence in Design for Greater Efficiencies) is a popular sustainability assessment and certification tool developed by the International Finance Corporation (IFC) – a member of the World Bank Group. EDGE focuses on promoting sustainable and energy-efficient building design for new construction or renovation projects.
EDGE provides solutions and standards to enhance energy efficiency, smart resource use, and reduce carbon emissions in the construction and operation of buildings. This tool aims to improve energy and resource efficiency of buildings while minimizing negative impacts on the environment.
The EDGE assessment process evaluates three main aspects of the project:
– E (Energy) – Energy efficiency
– D (Water) – Water conservation
– G (Greenhouse Gas Emissions) – Carbon emissions reduction
Based on the scores achieved in these three aspects, the project can achieve EDGE certification. EDGE is widely applied globally and has significantly contributed to enhancing sustainability in the construction and urban development industry.

Editor and content team manager at Maison Office.
With over 5 years of experience in consulting and extensive content editing in the real estate services and interior design field. Sharing valuable information with customers, partners, and attracting millions of views.

