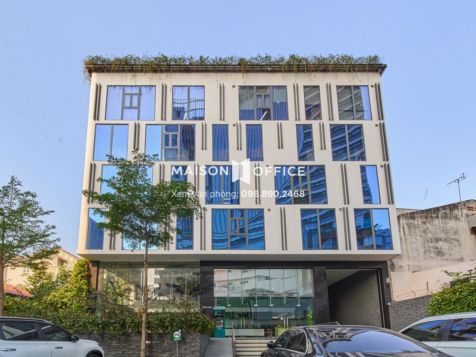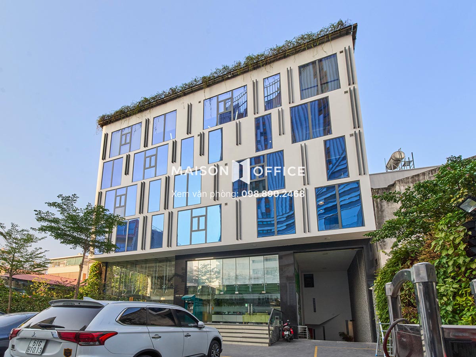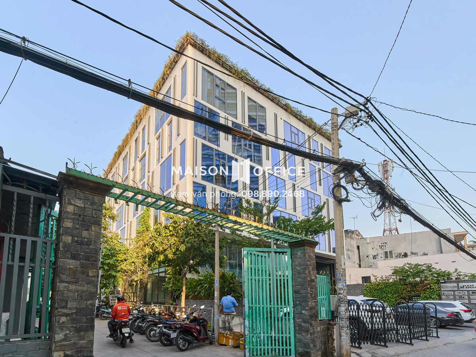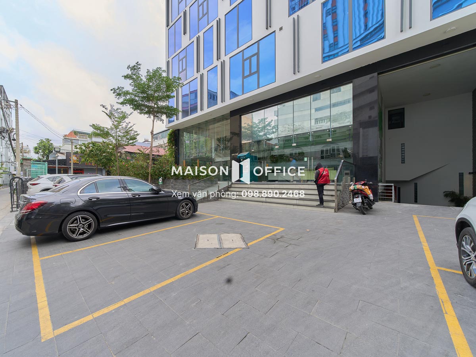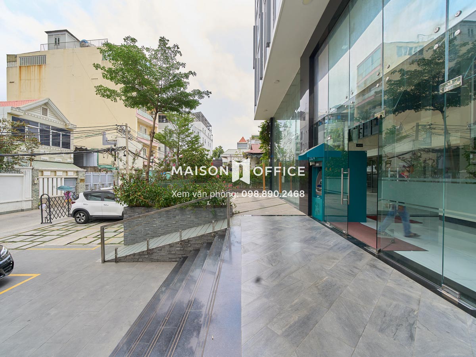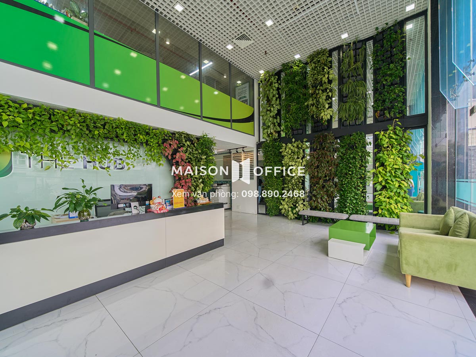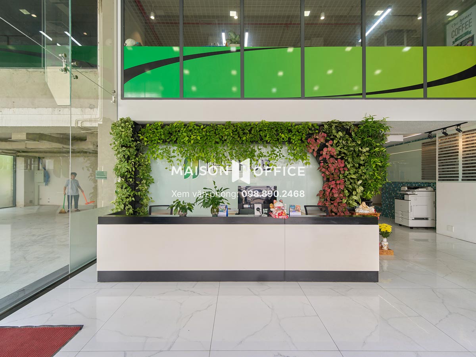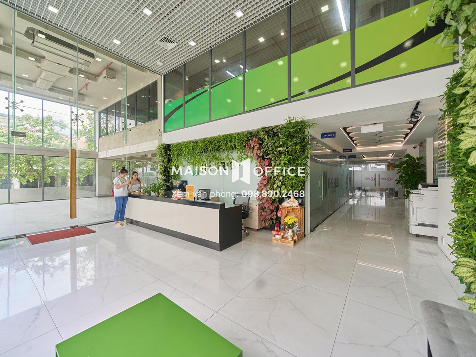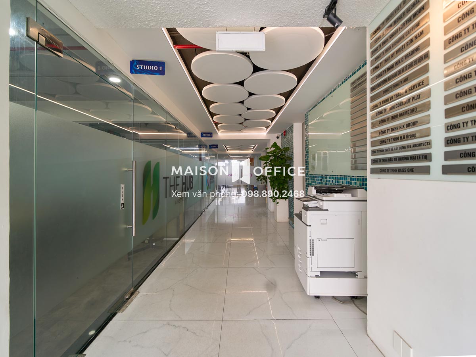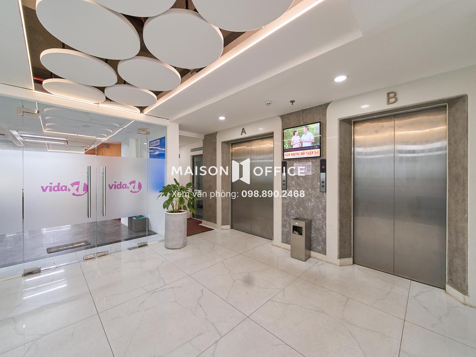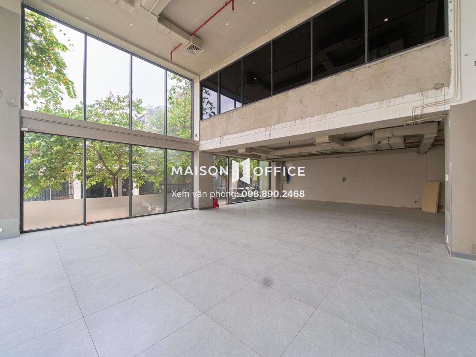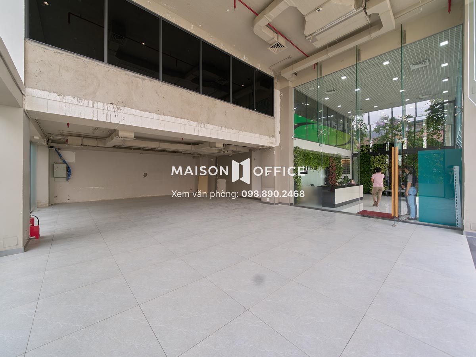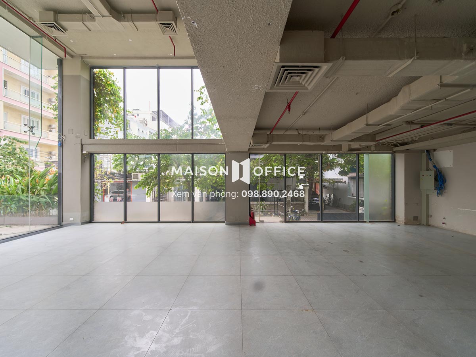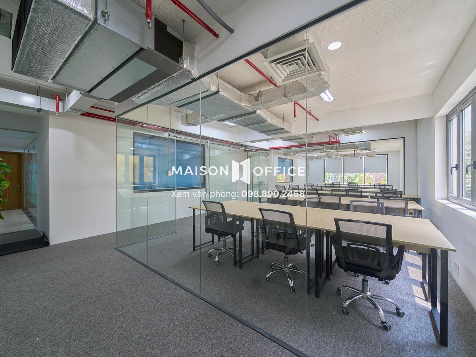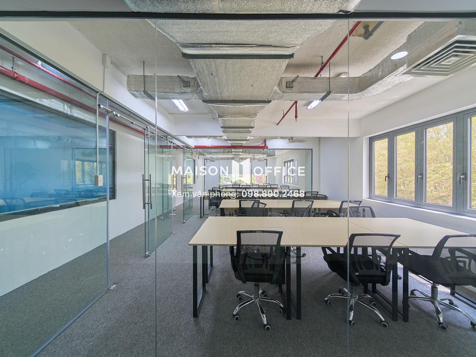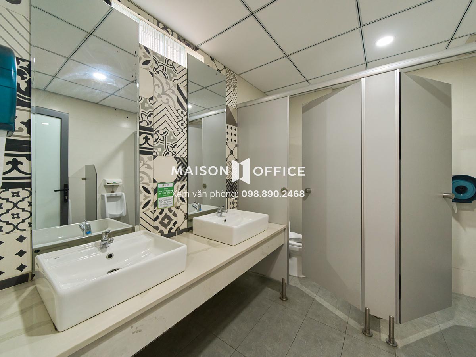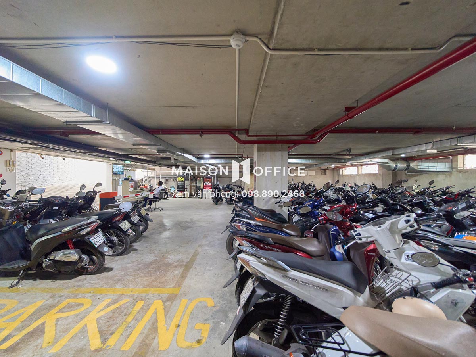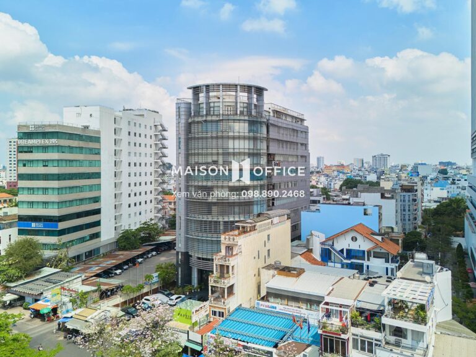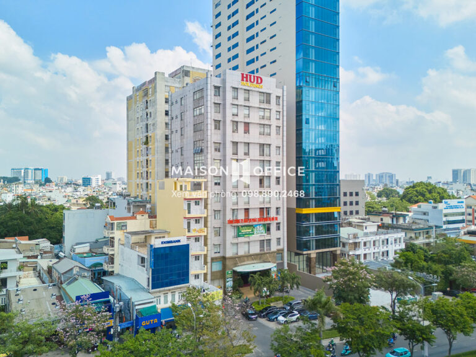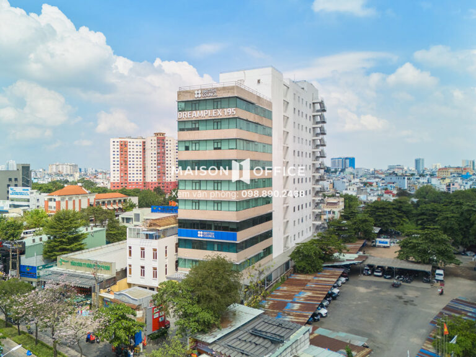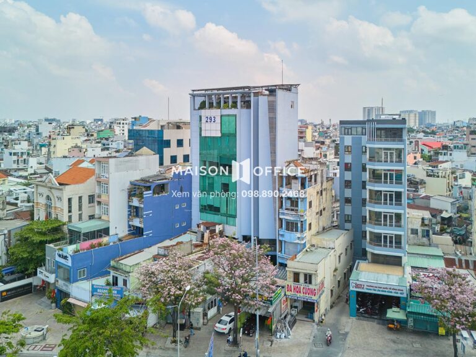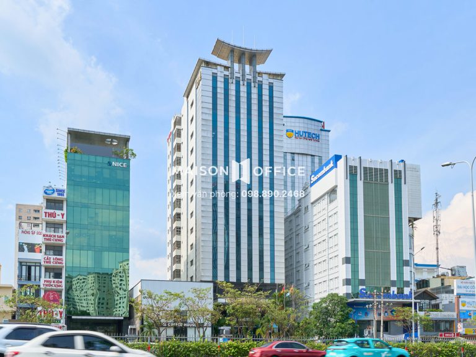|
- Office for lease District 1
- Office for lease District 2
- Office for lease District 3
- Office for lease District 4
- Office for lease District 5
- Office for lease District 7
- Office for lease District 8
- Office for lease District 10
- Office for lease District 11
- Office for lease District 12
- Office for lease Binh Thanh
- Office for lease Phu Nhuan
- Office for lease Tan Binh
- Office for lease Go Vap
- Office for lease Thu Duc
- Types
- Grade A
- Grade B
- Grade C
- Economy office
|
- Office for lease Hoan Kiem
- Office for lease in Hai Ba Trung
- Office for lease Ba Dinh
- Office for lease Dong Da
- Office for lease Cau Giay
- Office for lease in Thanh Xuan
- Office for lease in Nam Tu Liem
- Office for lease in Bac Tu Liem
- Office for lease in Tay Ho
- Office for lease in Long Bien
- Office for lease in Ha Dong
- Office for lease in Hoang Mai
- Types
- Grade A
- Grade B
- Grade C
- Economy office
|
- Serviced offices in District 1
- Serviced offices in District 2
- Serviced offices in District 3
- Serviced offices in District 4
- Serviced offices in District 7
- Serviced offices in District 10
- Serviced offices in Binh Thanh
- Serviced offices in Tan Binh
- Serviced offices in Phu Nhuan
- Serviced offices in District 12
Contact us for personalized office leasing advice
+84 988.902.468