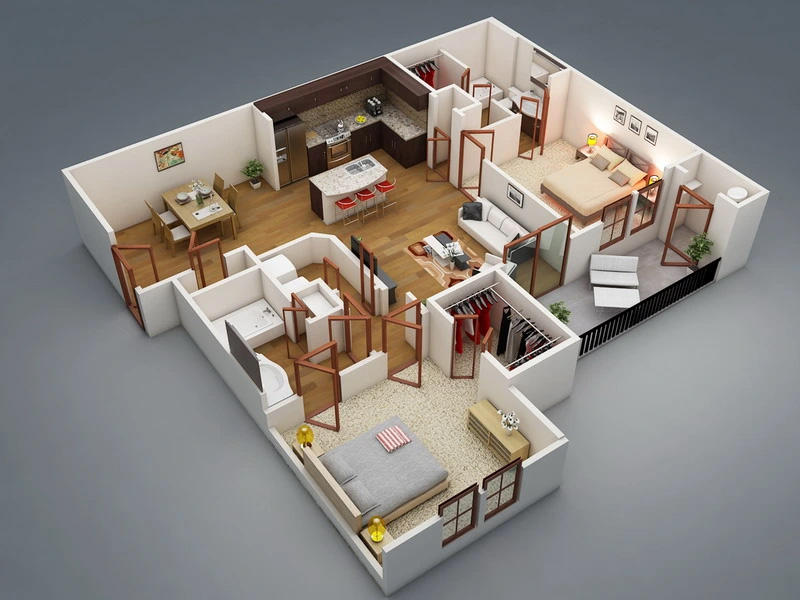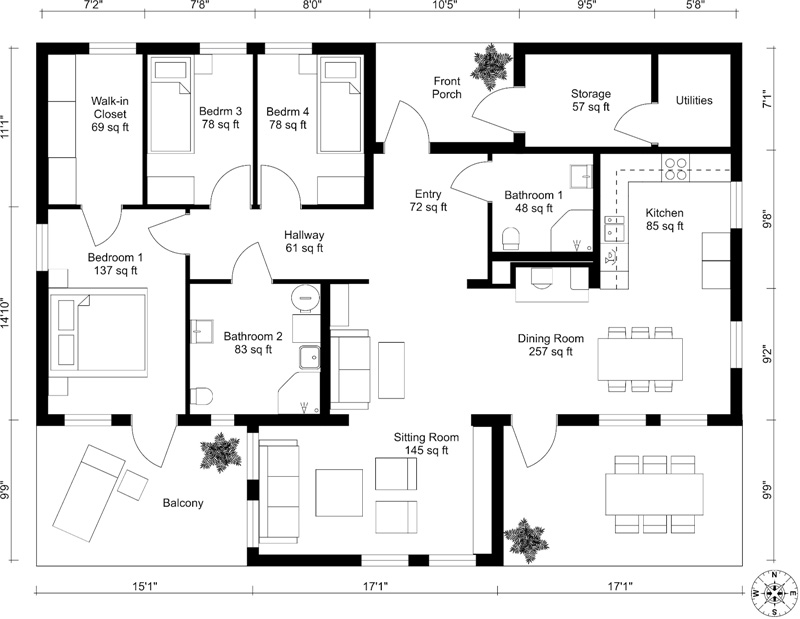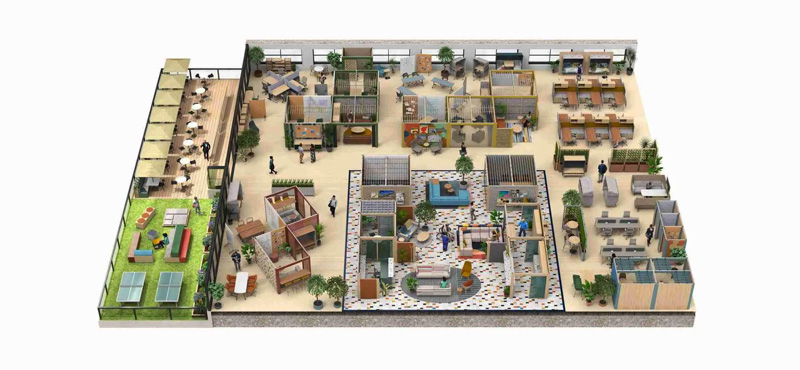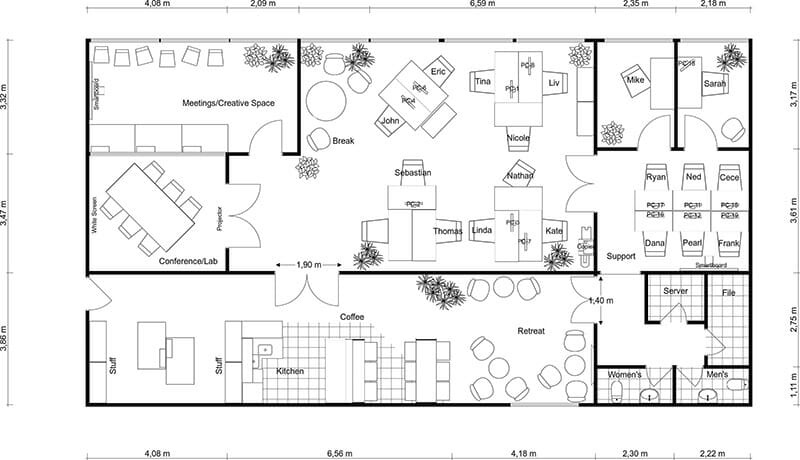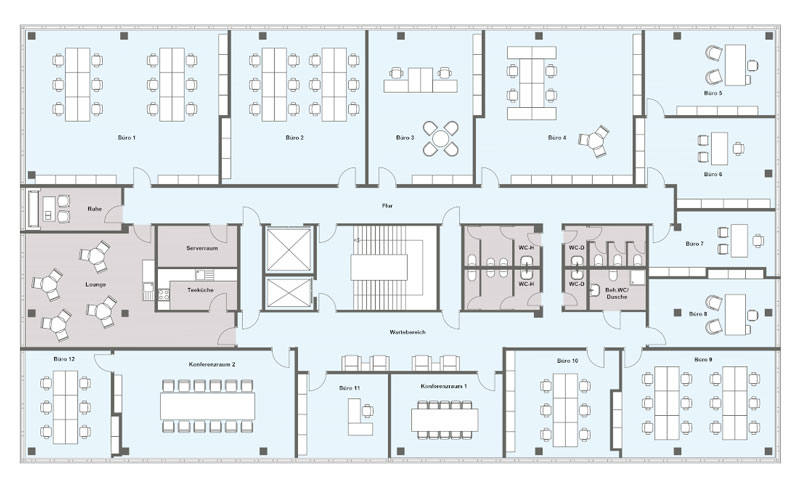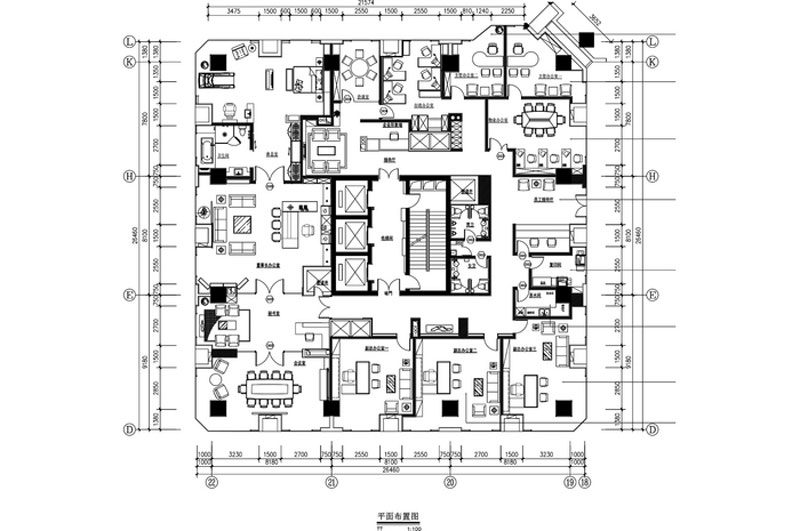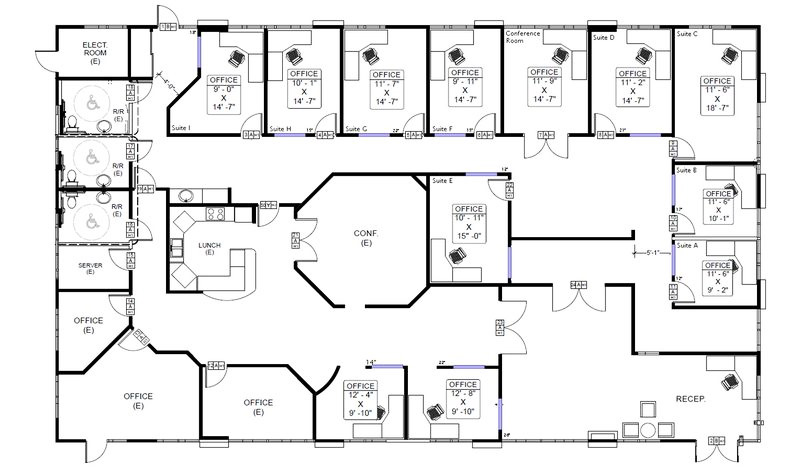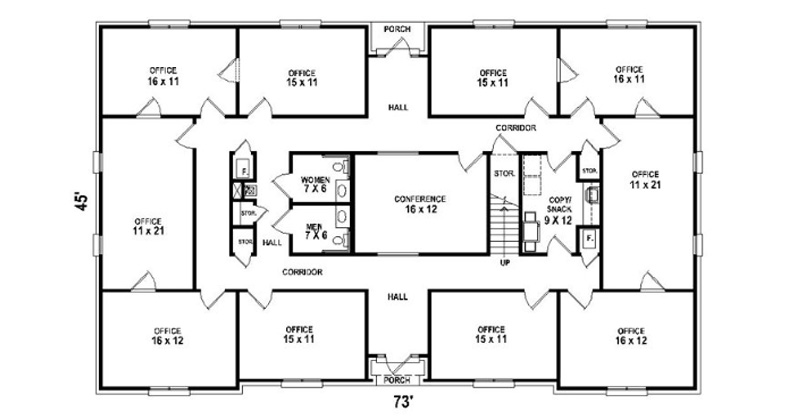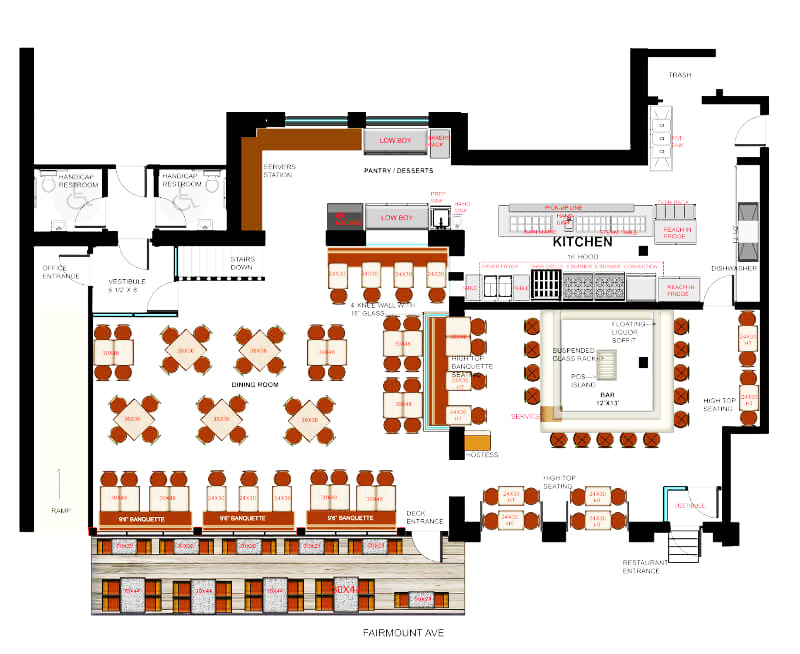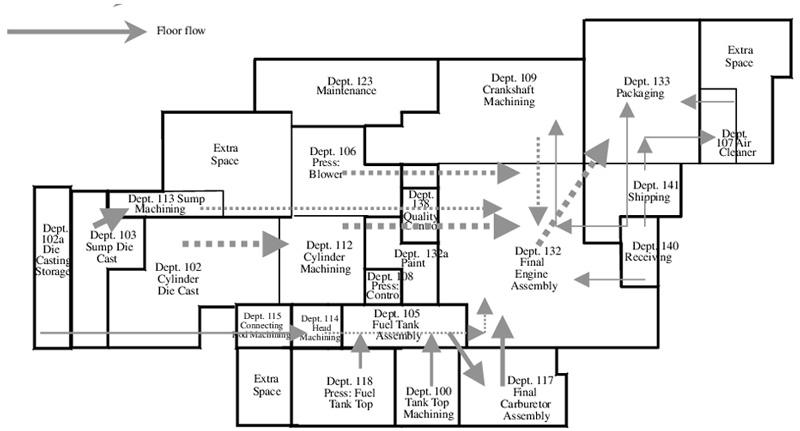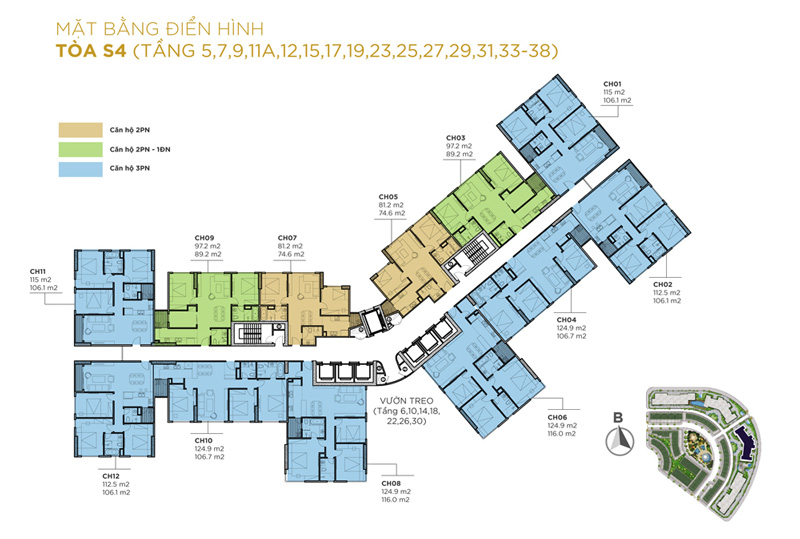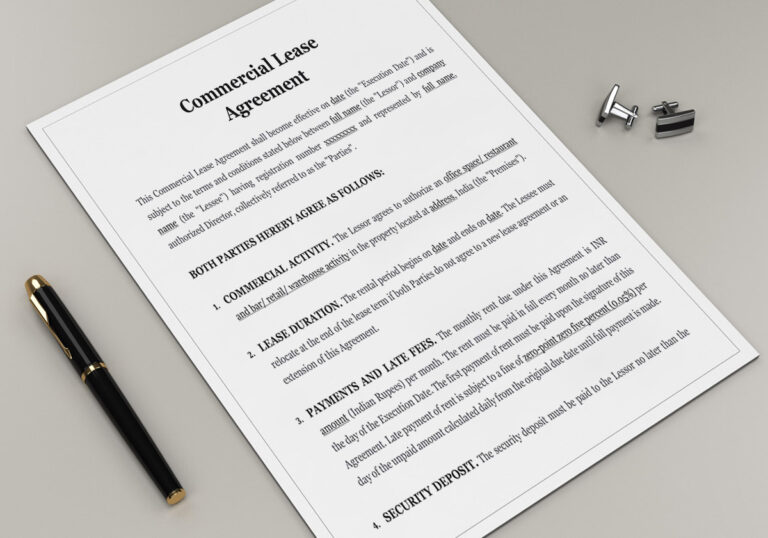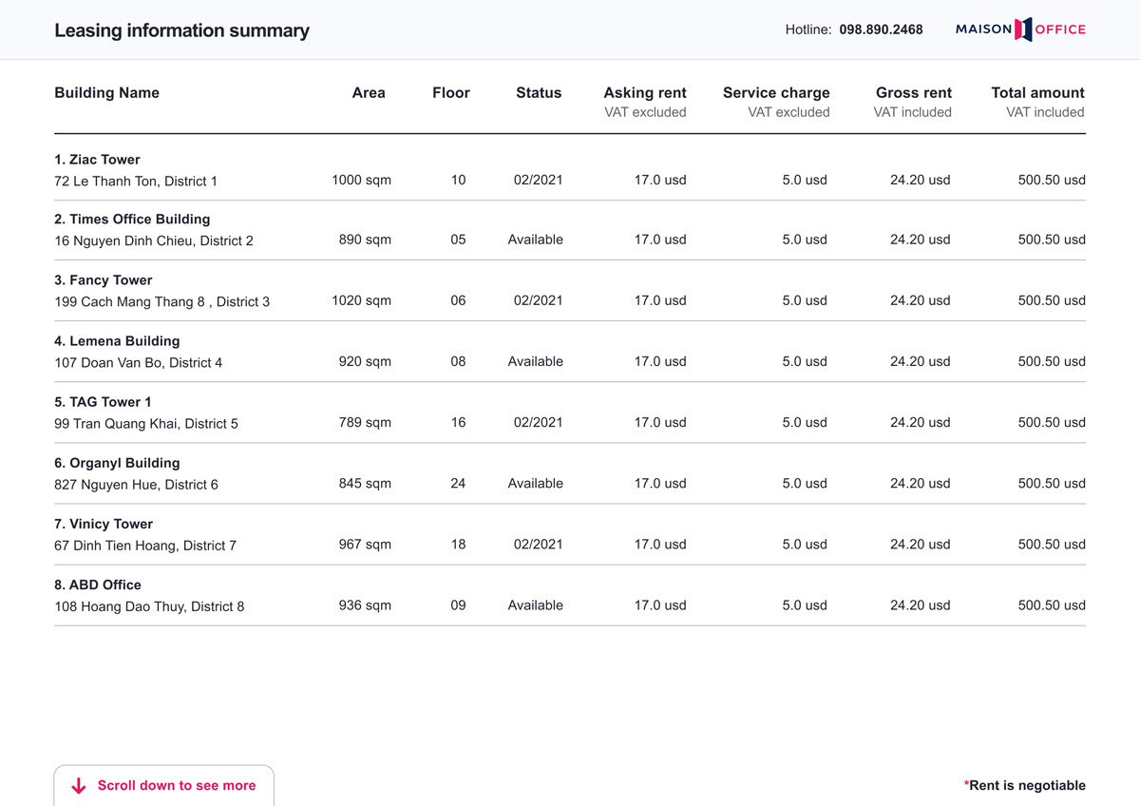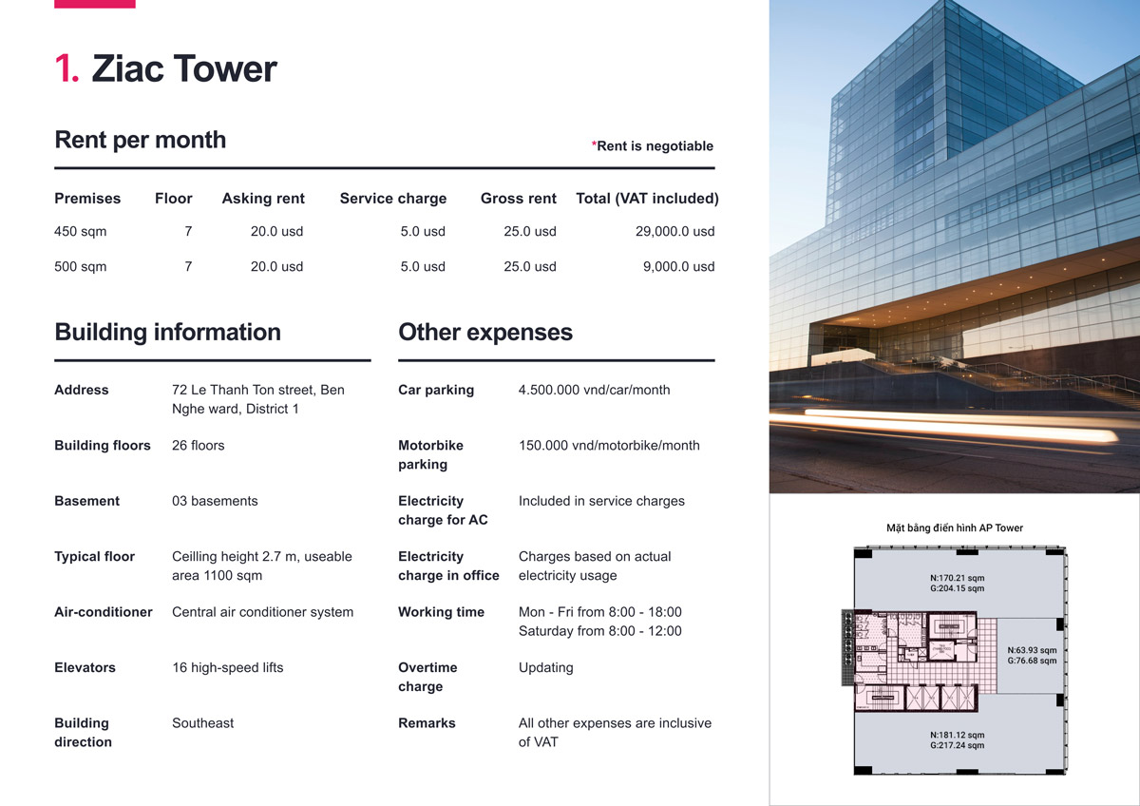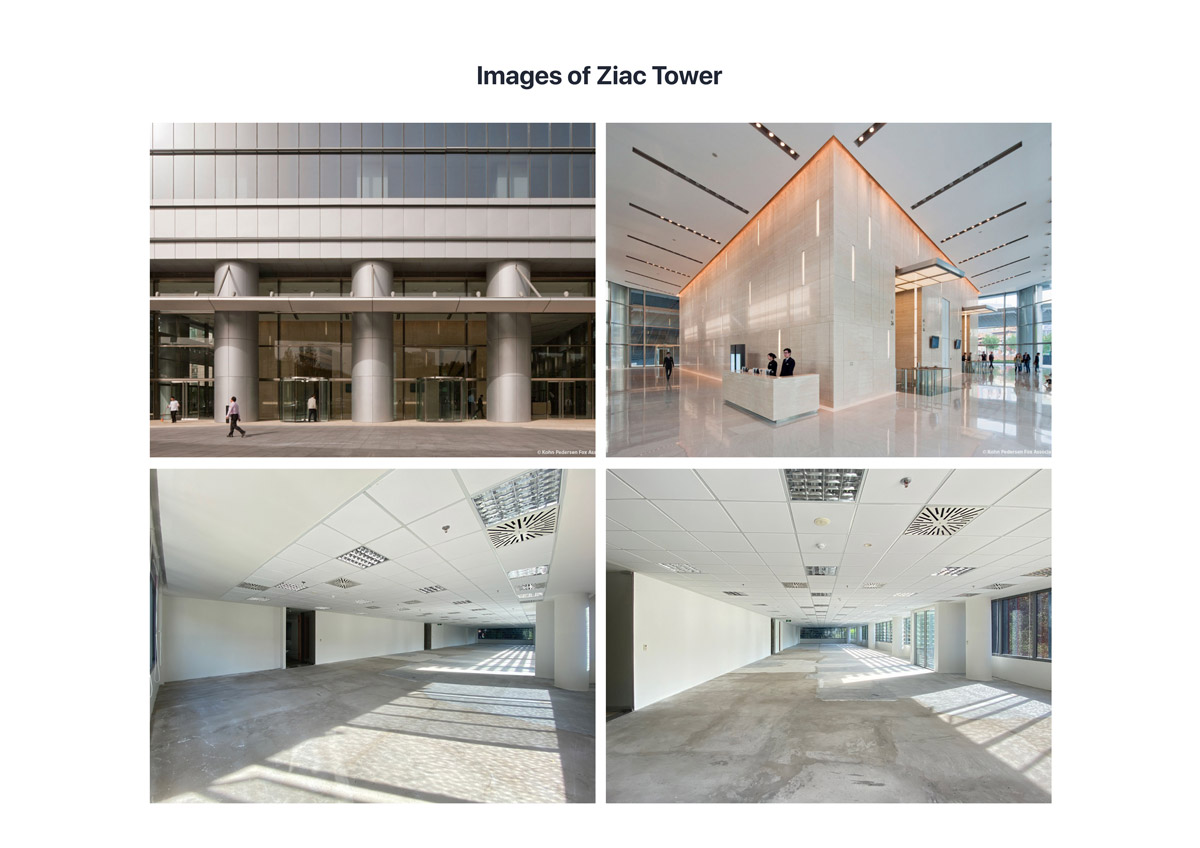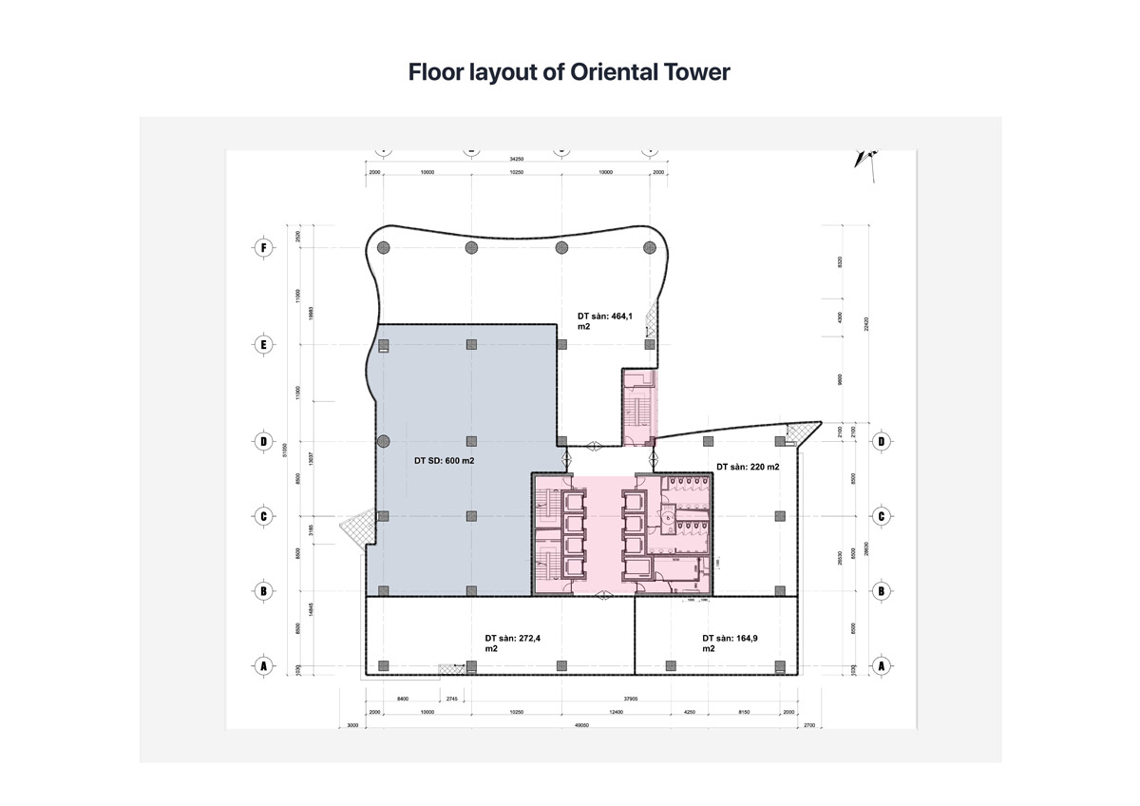What Is an Office Layout? Types, Examples, & Tips

The office floor plan or layout is the best tool for businesses to easily visualize the overall area of the leased space. Let’s explore layouts – floor plans and their classification, as well as the easiest way to understand them with Maison Office.
Table of Contents
1. What is a Floor Plan?
A floor plan is a scaled diagram or drawing that represents the layout of a building or room from a bird’s-eye view. It is used to show the relationship between rooms, spaces, and physical features at one level of a structure. Floor plans are essential tools in architecture and building design, providing a detailed overview of the interior space of a property.
What is the concept of premises?
2. Floor Layout – What is it?
A floor layout is a detailed drawing or diagram that represents the arrangement of spaces within a specific level of a building, providing a bird’s-eye view of the interior.
It outlines the division and organization of areas, including the placement of walls, doors, windows, and sometimes key furniture and fixtures. This visual tool is essential for planning, designing, and efficiently using a space, whether it’s for residential, commercial, or industrial purposes.
Floor layout – What is a floor plan?
Floor layouts are fundamental in architecture and interior design, as they help visualize the spatial relationships and functional flow between different areas, enabling designers, builders, and occupants to make informed decisions about the layout and utilization of space.
3. The Importance of Floor Layout
In the design and construction of architectural projects, floor layout plays a crucial role, impacting over 50% of the project’s success.
Based on the floor plan, construction engineers can gain a comprehensive understanding:
– Ensures the project’s logical nature: The floor plan ensures that the project is designed to meet the investor’s desires and is scientifically practical for real-world use.
Floor plans play an important role in the design and construction of architectural works
– Facilitates proper interior arrangement: Engineers can determine the location of equipment and functional areas, ensuring precise building completion.
– Eases construction management: Engineers evaluate the most suitable construction options based on the floor plan, making project management more straightforward.
– Highlights basic project specifications: Essential information such as total area, number of floors, total functional spaces, pathways within the building, emergency exits, elevator locations, wall thickness, plumbing, etc., are depicted on the floor plan.
4. Characteristics of a Floor Plan
Floor plans have the following characteristics to provide the clearest visualization:
– Provides the most visual image when viewed from a 90-degree angle from above.
– Represents a cross-section to show the position of windows, pathways, corridors, room types, etc.
– If the project has multiple floors, each floor will have a separate layout: basement, upper floors, penthouse, etc.
– Uses stylized symbols to describe objects or details within the building.
– Does not show obscured parts of the structure.
5. Office Floor Plan (Office Layout)
An office layout is a detailed plan that outlines the arrangement of workspaces and other areas within an office environment. It is designed to accommodate the various activities and needs of the employees and the organization as a whole, aiming to enhance productivity, foster collaboration, and ensure the efficient use of space.
Office layout plays an important role in office interior design
An effective office layout takes into consideration several factors, including the nature of the work being done, the number of employees, the need for private versus collaborative spaces, and the integration of technology.
6. Classification of Two Common Floor Plan Types
Floor plans are divided into two common types: overall floor plans and typical floor plans. Each type has its characteristics and functions.
6.1 Overall Floor Plan
The overall floor plan is a drawing that illustrates the overall layout of the entire building: the number of floors, various areas, amenities, etc. Each area is annotated or numbered.
6.2 Typical Floor Plan
The typical floor plan is a drawing that provides detailed information about the building. When examining this type of floor plan, engineers understand the specifics of each room’s size.
Ground floor typical
Each area in the room has its width, length and floor height clearly noted. Each floor is also described in detail and specifically so that architects and investors can have the most general overview of the project.
7. How to Read an Office Floor Plan
Reading an office floor plan is not overly complicated but requires attention to important details to better understand the office layout.
7.1 Steps to Read an Office Floor Plan:
The most effective way to understand a floor plan is to imagine yourself entering the building:
– Start from the main entrance system, the entry and exit doors of the offices.
– Position yourself in the middle of the space, surveying the surrounding area.
– Assess whether the design aligns logically with the enterprise’s needs.
Instructions on how to read office floor plans most effectively
Additionally, to understand an office floor plan, you need to know and follow these steps:
Step 1: Examine symbols, icons
- Carefully examine the symbols, icons on the office floor plan to understand different areas within the office.
- Learn the meaning of symbols, icons.
Step 2: Determine the orientation of the plan
- Carefully observe the direction of the arrows on the office floor plan.
- Identify the orientation of the office floor plan.
Step 3: Seek necessary information
- Search for dimensions of areas on the office floor plan.
- Look for the functions of areas on the office floor plan.
- Find other necessary information on the office floor plan.
Reading a floor plan is not too complicated, but important points should be noted to better understand the office layout
For example, when viewing a business’s office floor plan, you might look for the following information:
- Size of employee work areas.
- Location of employee work areas.
- Number of employees in each department.
- Location of meeting areas.
- Location of reception areas.
7.2 Things to note when reading office floor plan layout:
- Note about proportions: Office floor plan layouts often have size ratios. For example, 1 cm on an office floor plan layout may be equivalent to 1 meter in reality. Look at the scale to understand the actual size of the areas on the office floor plan layout.
Some notes when reading office floor plans
- Note on direction: Office floor plan layouts are often viewed from top to bottom. Determine the direction of the office floor plan layout to understand the direction of the areas on the office floor plan layout.
- Note about other information: In addition to main information such as size and function of areas, the office floor plan layout can also contain other information, such as information about equipment. , furniture, etc. It is necessary to note this information to better understand the office floor plan layout.
8. Symbols on the Floor Plan:
On the floor plan, dimensions are displayed in a series:
– Dimensions shown adjacent to the boundary lines represent the dimensions of wall sections and various types of doors.
– The dimensions of border axes along the vertical or horizontal directions of the building are displayed on the outermost row.
– The dimensions displayed in the second row indicate the distance between wall axes, column axes.
– Staircases are represented by zigzag lines.
– Many other symbols are used to represent furniture such as sofas, desks, shelves, cabinets, etc.
| AC | Air Conditioner |
| B | Basin |
| BC | Bookcase |
| BV | Butterfly valve |
| CAB | Cabinet |
| CBD | Cupboard |
| CF | Concrete floor |
| CL | Closet |
| CLG | Ceiling |
| COL | Column |
| CW | Cavity Wall |
| CT | Ceramic tile |
| D | Door or dryer |
| DS | Downspout |
| DW | Dishwasher |
| EF | Exhaust fan |
| FD | Floor drain |
| GM | Gas meter |
| HTR | Heater |
| HW | Hot water unit or tank |
| KIT | Kitchen |
| LIN | Linen cupboard |
| LTG | Lighting |
| MSB | Master switchboard |
| O hoặc OV | Oven |
| REF | Refrigerator |
| SD | Smoke detector |
| SHR | Shower |
| WC | Toilet (water closet) |
| VENT | Ventilator |
| VP | Vent pipe |
| WIC | Walk |
| W | Window or washer |
| WD | Window |
| WH | Water heater |
| WR | Wardrobe |
9. Other Types of Floor Plans
There are various types of floor plans that reflect the structure and layout of different specialized spaces. Below are some of the most common types of floor plans today:
9.1 Restaurant Floor Plan
A restaurant floor plan is used to describe the layout of the interior space of a restaurant, including the positioning of dining tables, the bar counter, serving areas, and other sections such as the kitchen and restrooms.
The restaurant floor plan helps you visualize the restaurant space after it is completed
A restaurant floor plan helps organize space efficiently to ensure the best service and dining experience for customers.
9.2 Warehouse Floor Plan
A warehouse floor plan is a drawing that depicts the projection of the interior space of a warehouse onto a horizontal plane. When looking at a warehouse floor plan, we can see the location of functional areas within the warehouse, including the production area, storage area, office area, restroom area, etc.
Factory floor plan plays an important role in the factory design and construction process
A warehouse floor plan plays a crucial role in the design and construction process of warehouses. It helps architects and contractors grasp an overview of the warehouse space, thereby devising appropriate design and construction solutions.
9.3 Apartment – Condominium Floor Plan
An apartment – condominium floor plan is a drawing that illustrates the projection of the interior space of an apartment or condominium onto a horizontal plane. When examining an apartment – condominium floor plan, we can identify the positions of rooms, corridors, walkways, etc.
An apartment – condominium floor plan helps architects and contractors gain an overview of the apartment – condominium space.
Important information to be shown on an apartment – condominium floor plan includes:
– Dimensions of rooms, corridors, walkways, etc.
– Arrangement of furniture in rooms
– Locations of entrances, windows, staircases, etc.
– Thickness of walls
With the knowledge of layout and how to read floor plan drawings provided above, Maison Office hopes that your business can apply them to better understand and make informed decisions when renting offices in Hanoi and Ho Chi Minh City.

Editor and content team manager at Maison Office.
With over 5 years of experience in consulting and extensive content editing in the real estate services and interior design field. Sharing valuable information with customers, partners, and attracting millions of views.
