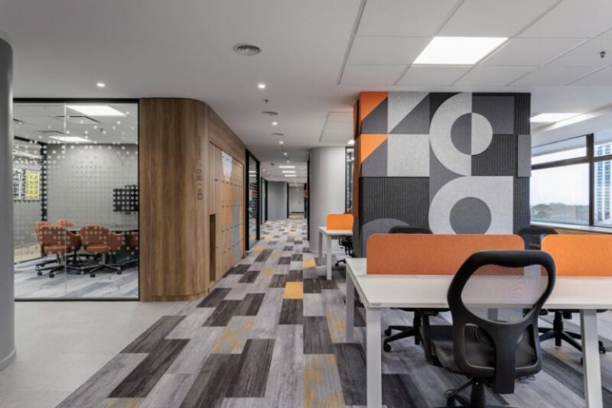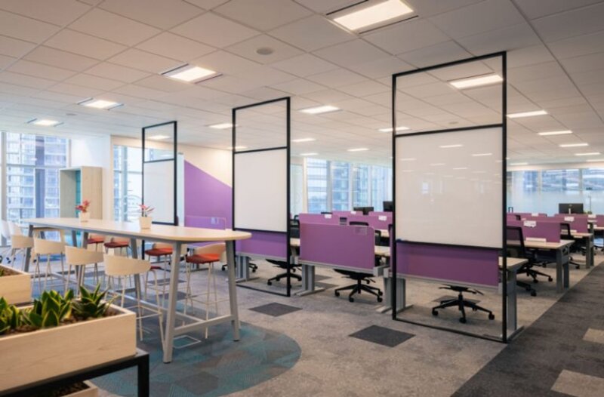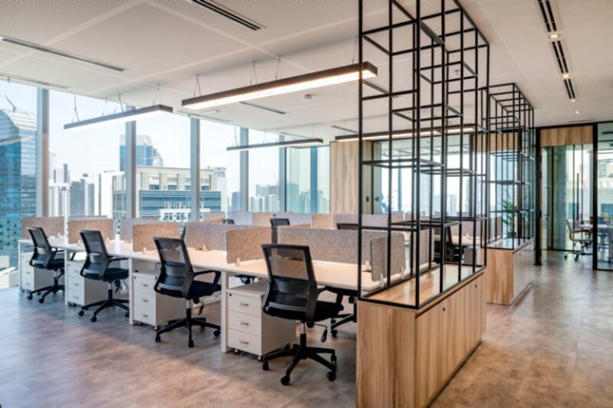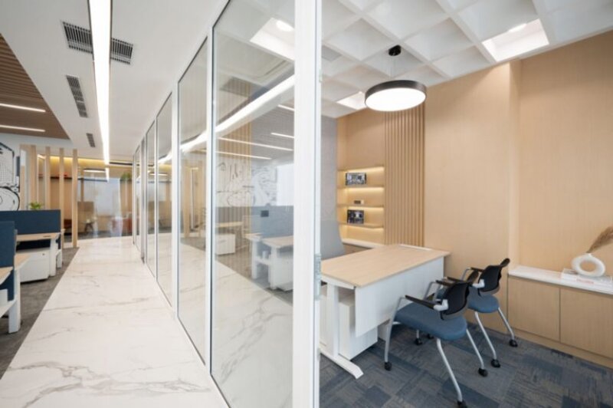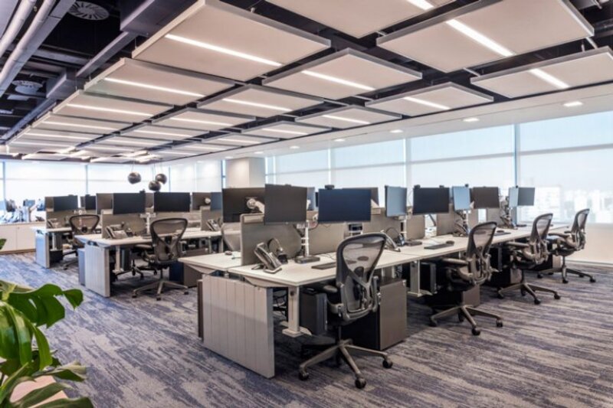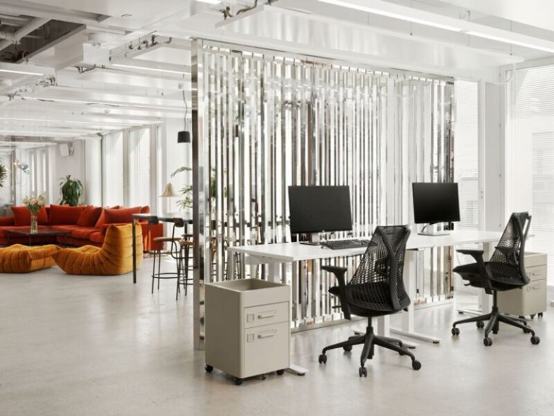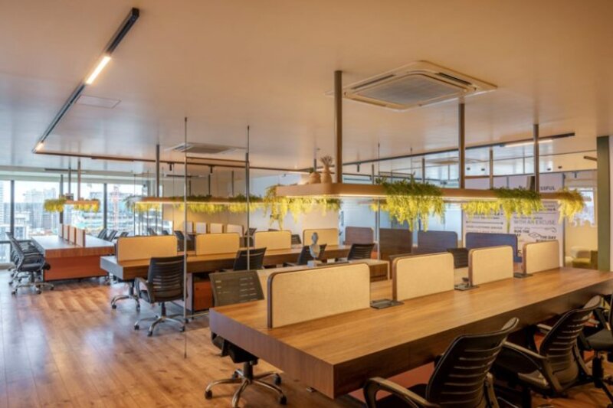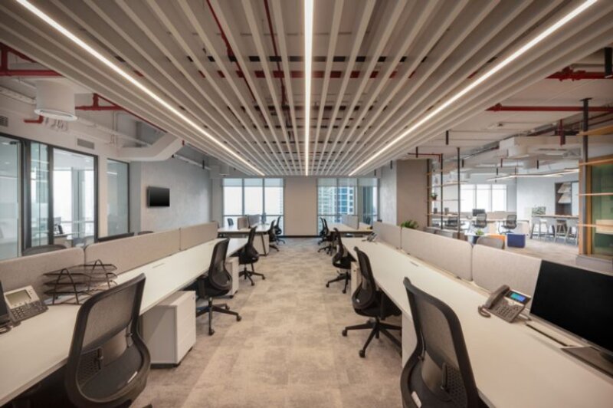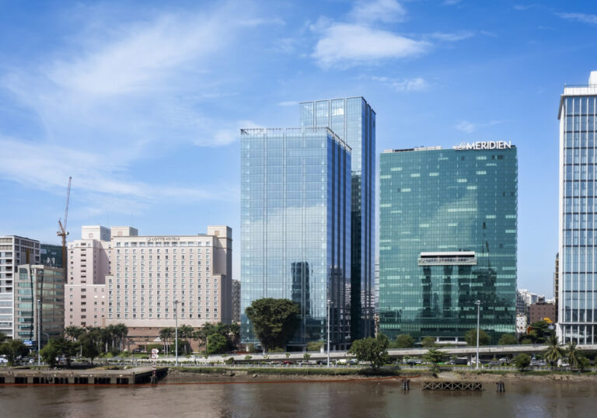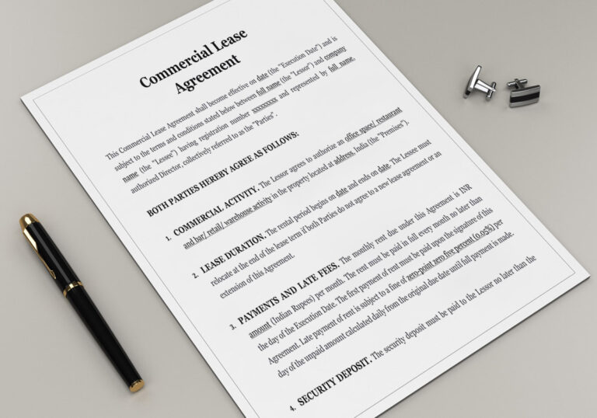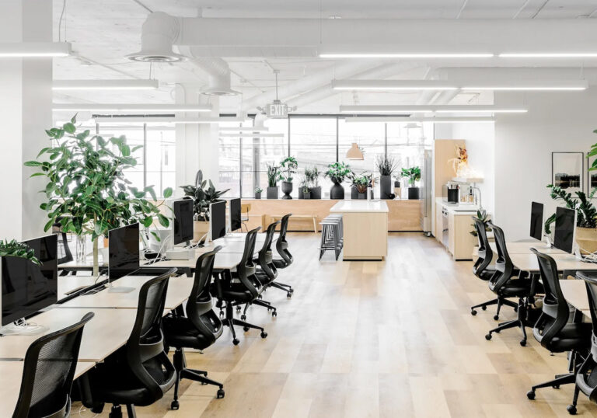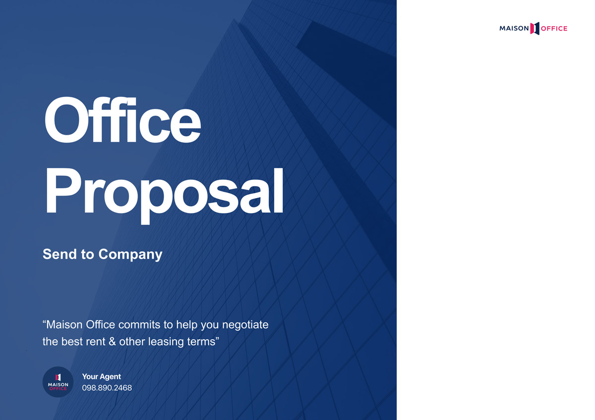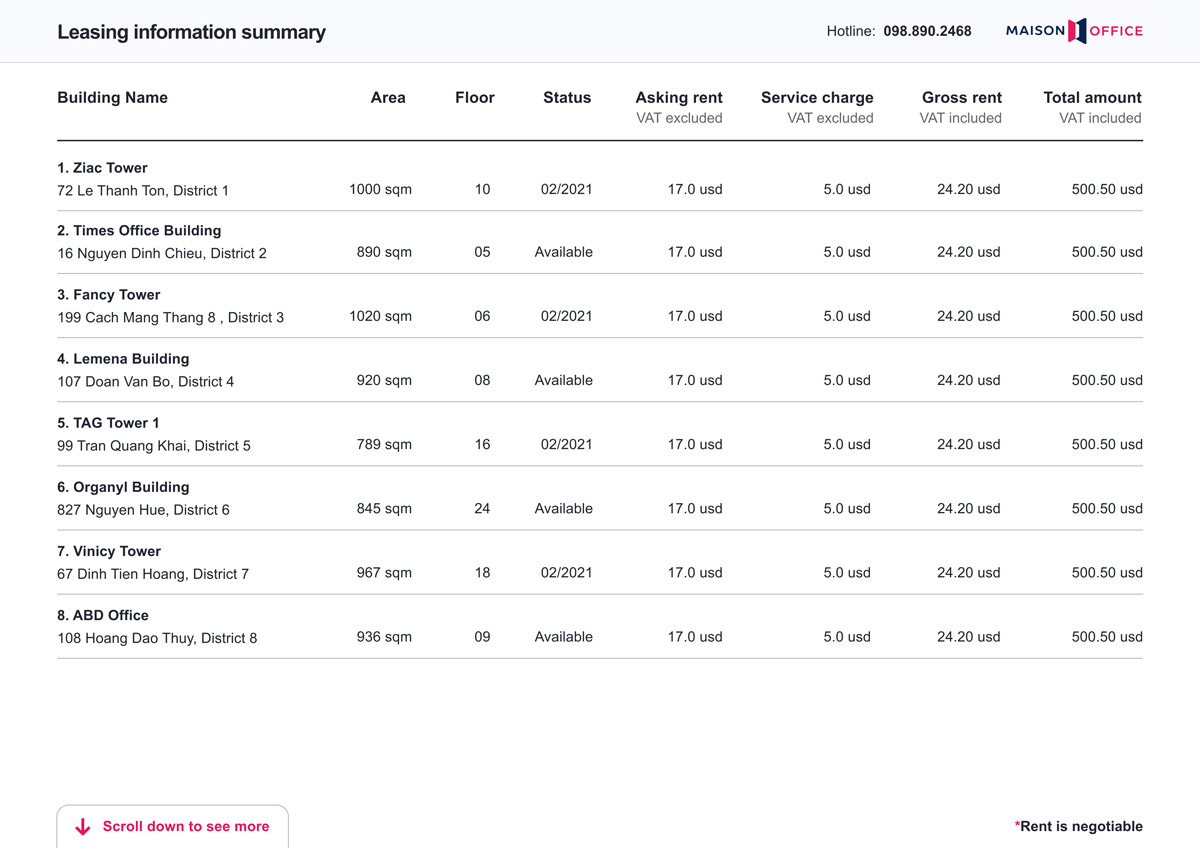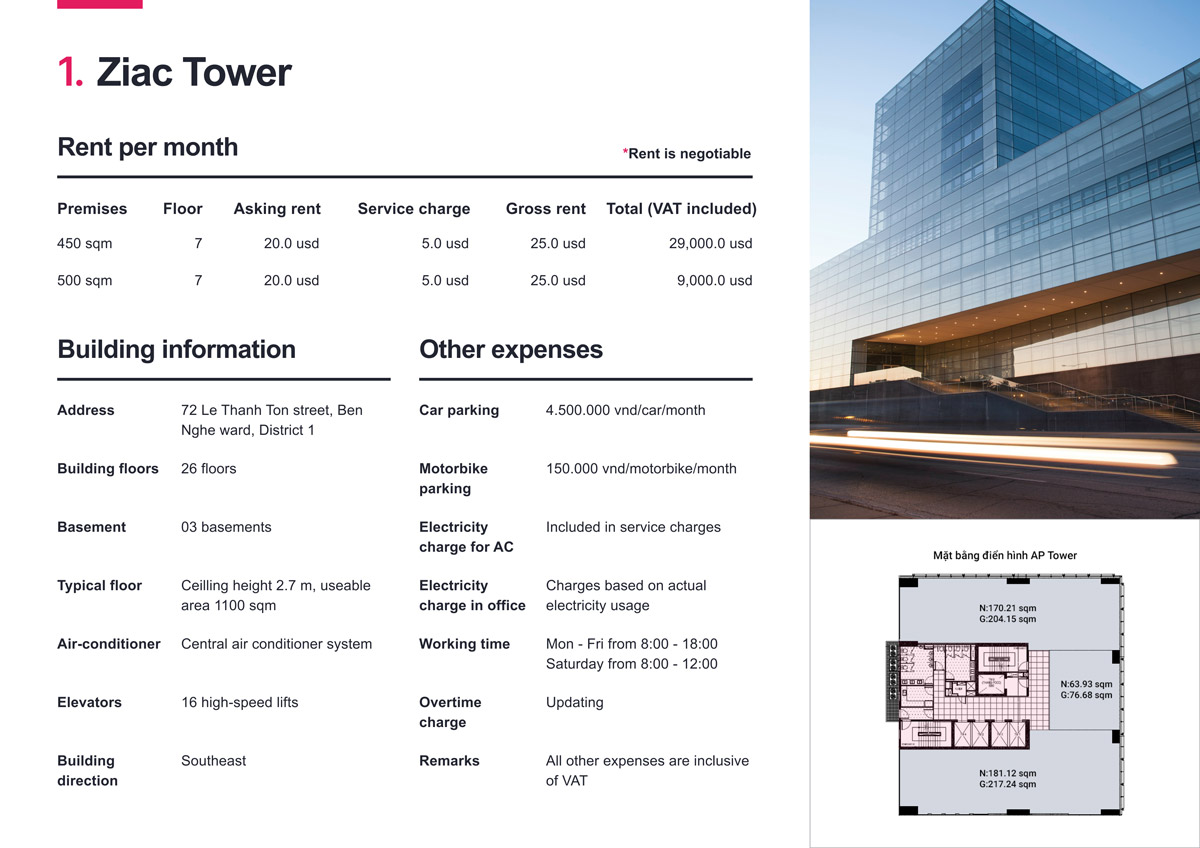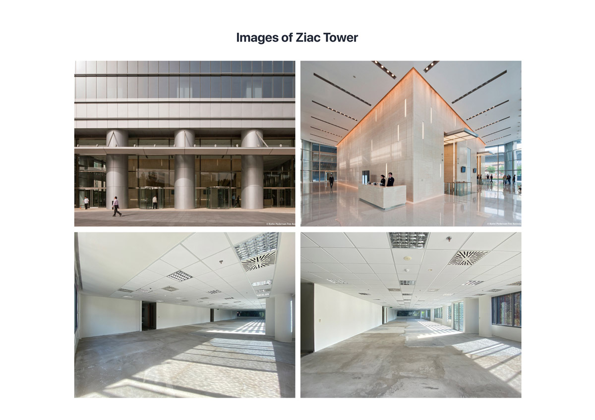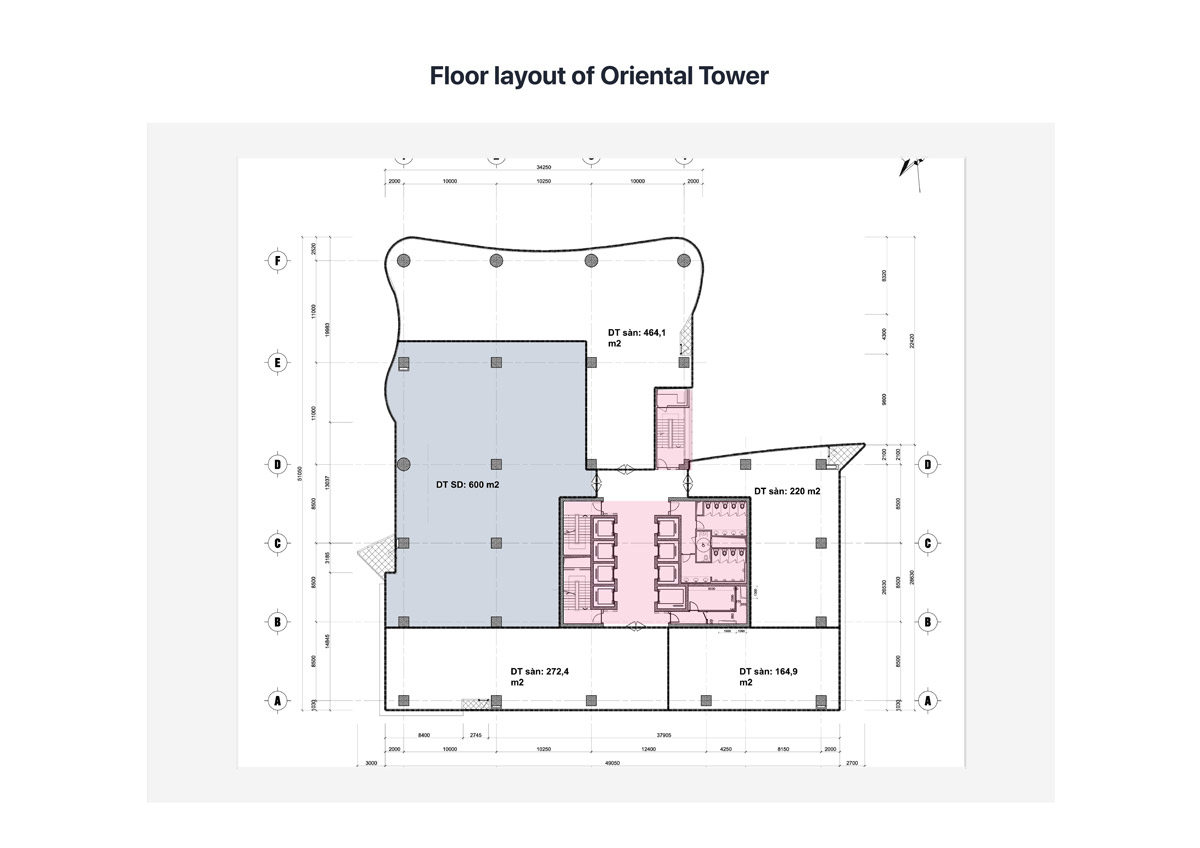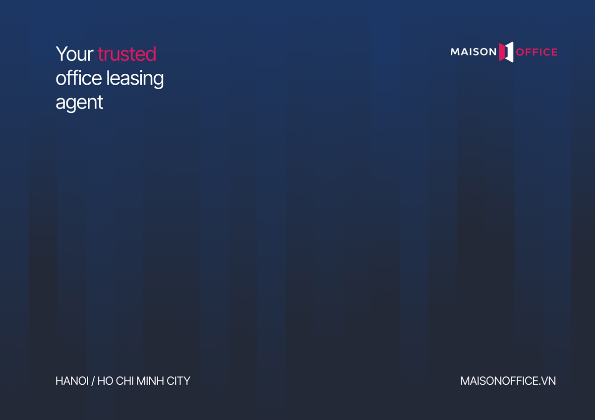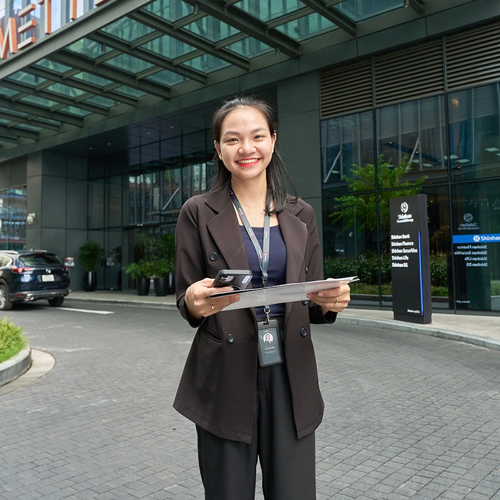Office Size Standards: How Much Office Space Do You Need?

How much office space is needed to rent? What are the standards for calculating office area? What is the minimum office area ratio per person? … This is always a constant question for the person in charge of finding a new office.
Depending on the purpose and culture of each business, we will have different office design criteria, in order to provide a modern, comfortable working environment while still meeting the area for the number of employees. determination and their work needs.
The most common way today is to estimate the number of employees and calculate the office area to be rented based on: Standard office area (m2/person) for one employee (including layout area private room, meeting room, reception area and backdrop).
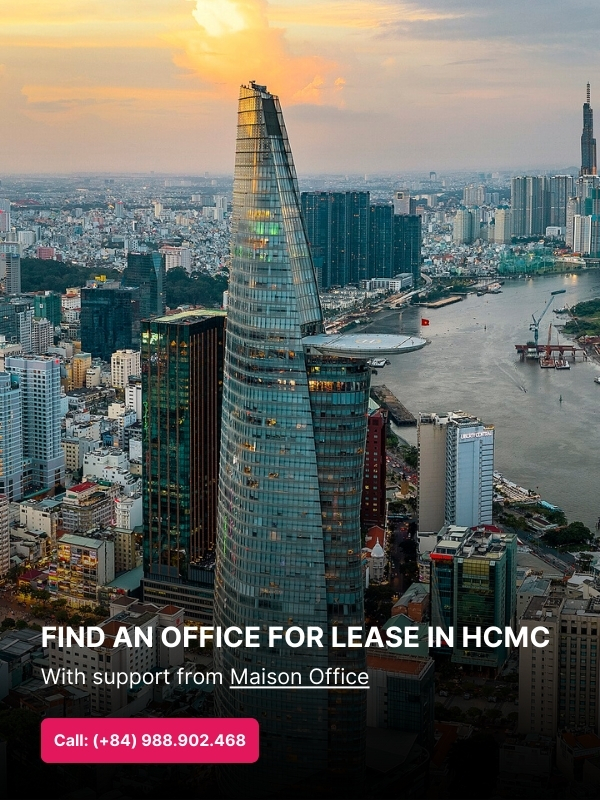 |
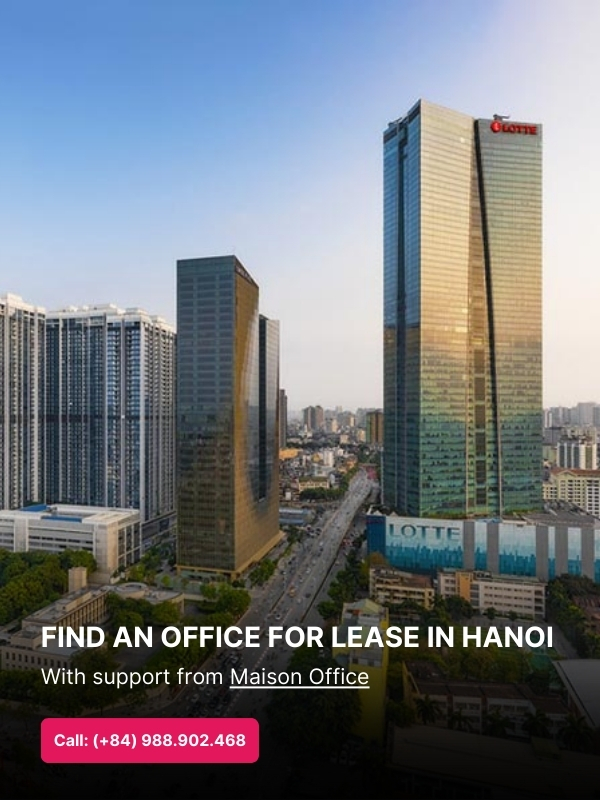 |
Table of Contents
- 1. Office area standards for each person are calculated as follows
- 2. How to build office area standards?
- 3. How much office space do we need?
- 4. Calculating the Necessary Office Space
- 5. Office Space Standards (m2/person)
- 6. Office Furniture Design Standards
- 7. Another Way to Calculate Office Space Standards per Person
1. Office area standards for each person are calculated as follows
- Average level – just enough: 5 – 6 m2/person, this is also the level most often applied by Vietnamese businesses.
- Area and cost savings: Some businesses rent according to the standard of 3 – 4 m2/person
- Standard level: The best working room area standard for each employee to sit comfortably and increase employee creativity is about 7 – 10m2/person. Some current Grade A office buildings are also applying this office headquarters design standard to ensure the operation of the building.
Depending on the nature of the business’s work, we will have appropriate office design standards
2. How to build office area standards?
Office work entails many different physical and mental activities. Normally all “core” activities of any office take place at the work desk (area).
In addition to the size of the workspace and furniture, other features should also be considered during the design, reorganization, or office relocation process.
Ensuring office area standards will provide effective working space for employees
Some questions to ask when thinking about making changes to your office are:
- Does the workspace provide acoustic privacy (e.g., to what extent can people talk privately, does noise and conversations interfere with other people’s concentration, noise or other conversation makes it difficult to hear or understand speech if much of their work involves using the telephone?)
- Does the office have partitioned walls or do you work in an open office environment?
- Does the workspace look private?
- Can employees personalize their personal workspace?
- Is there access to natural light or only artificial light?
- Is the workplace layout designed to facilitate interpersonal exchange?
- Is space needed for storage or equipment (e.g., file cabinets or other computer monitors, shared printers, fax machines, etc.)
3. How much office space do we need?
Space is a critical factor for every business when choosing office premises. Meeting the appropriate office space design standards will effectively support employees’ work activities while helping the business avoid excessive office rental costs.
3.1 Nature of Work
If most workdays consist of activities outside the office such as meetings, site visits, and consultations, a smaller office space may suffice. However, for office employees who primarily work at their desks, a smaller space may lead to discomfort.
The nature of the job determines the area required by the employee
Some tasks, for example, such as frequent meetings in their office space or requiring extensive use of resources for consulting, researching, writing, etc., or requiring multiple devices (e.g., multiple computers, printers, fax machines, etc.), may warrant more workspace allocation.
3.2 Cultural Aspects
Cultural aspects also influence our perception of workspace. For Westerners, “personal space” is an important factor. For individuals from Eastern cultures, this may be less significant.
Westerners often require more personalized space than Vietnamese people
4. Calculating the Necessary Office Space
Allocating workspace for offices, and workplaces in general, is highly complex, and finding office design standards that can apply to all types of work situations is very challenging.
This reality is why current office design standards and guidelines are similar to current standards only in outlining general requirements (if any).
Reasonable office layout helps businesses improve employee productivity
Based on Maison Office’s consultancy experience in office rentals, when a business needs to rent office space, it must plan and clearly identify its actual needs. These factors help you and the consulting firm shape the office space to be rented.
These factors include:
– Total number of employees working during office hours.
– Number of fixed employees and those who are frequently out.
– Does the company hold regular meetings? What is the attendance rate at meetings?
– How many members are there in the leadership team? Do they need separate rooms for their roles?
– Does the company’s business activities involve frequent training of employees or collaborators?
– Do you need space for receiving visitors at the office? Do you need a separate reception area?
– Is the workspace arranged in an open-plan or cubicle layout?
– Do employees have personal storage cabinets or document storage areas in the workspace, or are there communal areas?
*** Advice from Maison Office: Contact an office interior design company for more information on office space ideas to help you accurately estimate the required office space.
Consult with this office interior design company for detailed advice on the office design you desire, and you will receive many suggestions and in-depth guidance from experienced experts in office design.
5. Office Space Standards (m2/person)
5.1 For Leadership Roles
(Leadership Worker – Director, CEO, or higher): The usual office space is 10 m2 – with a maximum of 18.5 m2. Leaders may be allocated a private office, but it’s not mandatory.
5.2 For Fixed Positions
(Fixed Worker – Examples: policy analysts, administrative assistants, call center/contact center operators, translators.): These are employees who work at their desks for over 60% of the day. In this case, the maximum standard office space per person is 4.5 m2.
The maximum area standard for an employee with a fixed position is 4.5m2
5.3 For Flexible Positions
(Flexible Worker – Examples: account executives, administrators, managers, interpreters.): Employees who work at their desks for about 40% of the day. The maximum office space for them is 3.0 m2 per person.
5.4 For Hot-Desk Employees
(The nature of these employees’ work doesn’t require them to have a dedicated workstation in the office.
They often work off-site and are only present in the office for short periods to meet colleagues or discuss projects.
Examples: customer service representatives, consultants, etc. The maximum office space for them is 1.5 m2 per person.
6. Office Furniture Design Standards
Office furniture design standards are regulations and requirements that need to be met in the process of designing office furniture. These standards are established to ensure the aesthetics, functionality, and comfort of office space, contributing to improving employee productivity and creating a positive impression on clients and partners.
Office furniture design standards typically include:
- Space standards: Office space needs to be allocated reasonably to meet the business’s usage needs. Typically, office space is calculated based on the number of employees, with the average being 5-6m2 per person.
- Lighting standards: Lighting is a crucial factor affecting the mood and work efficiency of employees. Therefore, natural and artificial lighting should be properly arranged in the office.
Lighting is an important standard in office interior design
- Color Standards: Colors have a significant impact on people’s psychology and emotions. Therefore, it’s essential to choose office interior colors that are suitable for the business’s characteristics and employees’ preferences.
- Material Standards: Office furniture materials need to ensure quality, durability, and safety for employees’ health.
Materials are important standards to ensure office quality
- Layout Standards: Office layout should be scientifically designed, rational, ensuring convenience for movement and use.
- Utility Standards: Offices need to be equipped with necessary utilities to meet the needs of employees, clients, and partners.
Additionally, office design standards should be flexible, adjustable to fit the specificities of each business, such as scale, industry, corporate culture, etc.
7. Another Way to Calculate Office Space Standards per Person
This method involves calculating the average volume of office space per person. Office design standards based on this volume are applied universally rather than divided by hierarchy and position. According to this method, each person needs about 10m3 – 11m3 of space.
For instance, with an office height of 3m, the average area per person would be approximately 3.3m2 to 3.7m2. Offices with higher ceilings may require less space.
Appendix: How to calculate desk space for target groups
| Application | Minimum range | Minimum range |
| Two people can meet in an office with a desk or table between them – such as a supervisor and an employee | 60-72″ x 90-126″ | 152-183 cm x 228-320 cm |
| An employee has a main desk, and a filing cabinet or shelf | 60-72″ x 60-84″ | 152-183 cm x 152-213 cm |
| Management-executive: 3-4 people can meet around the desk | 105-130″ x 96-123″ | 267-330 cm x 244-313 cm |
| Basic working area: call center | 42-52″ x 60-72″ | 107-132 cm x 152-183 cm |
If you find it challenging to determine the office space needed to maximize utilization while optimizing costs, don’t hesitate to contact Maison Office and let us know your rental budget and usage requirements and purposes.
Maison Office will assist you in advising and selecting suitable offices that meet your needs and corporate culture while still ensuring office design standards, helping you acquire the perfect workspace as desired.
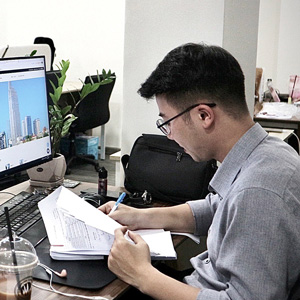
Editor and content team manager at Maison Office.
With over 5 years of experience in consulting and extensive content editing in the real estate services and interior design field. Sharing valuable information with customers, partners, and attracting millions of views.
