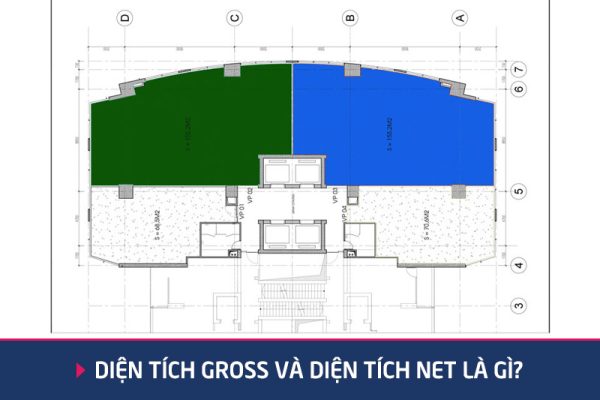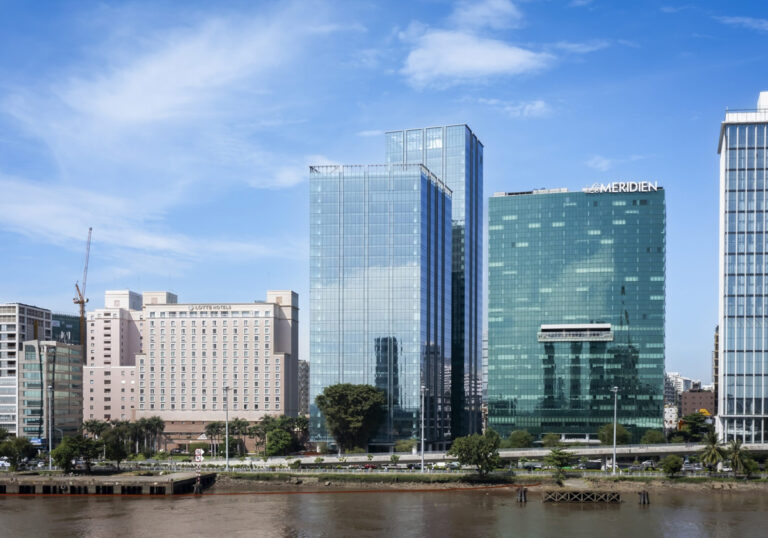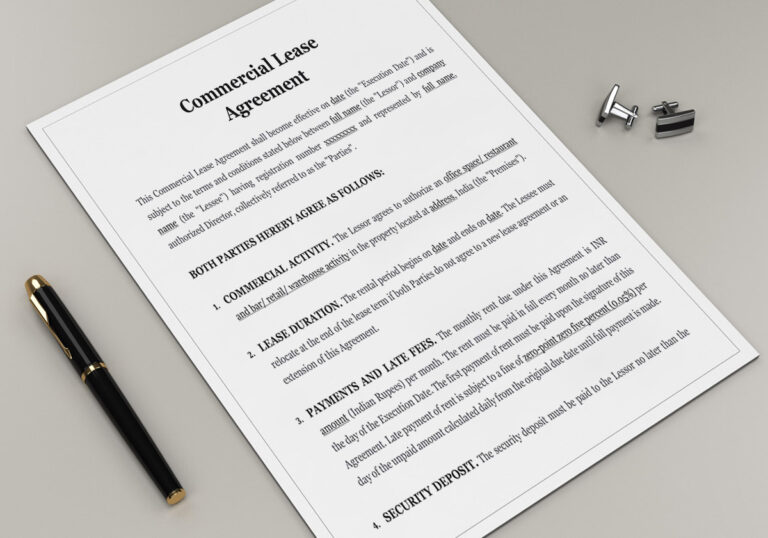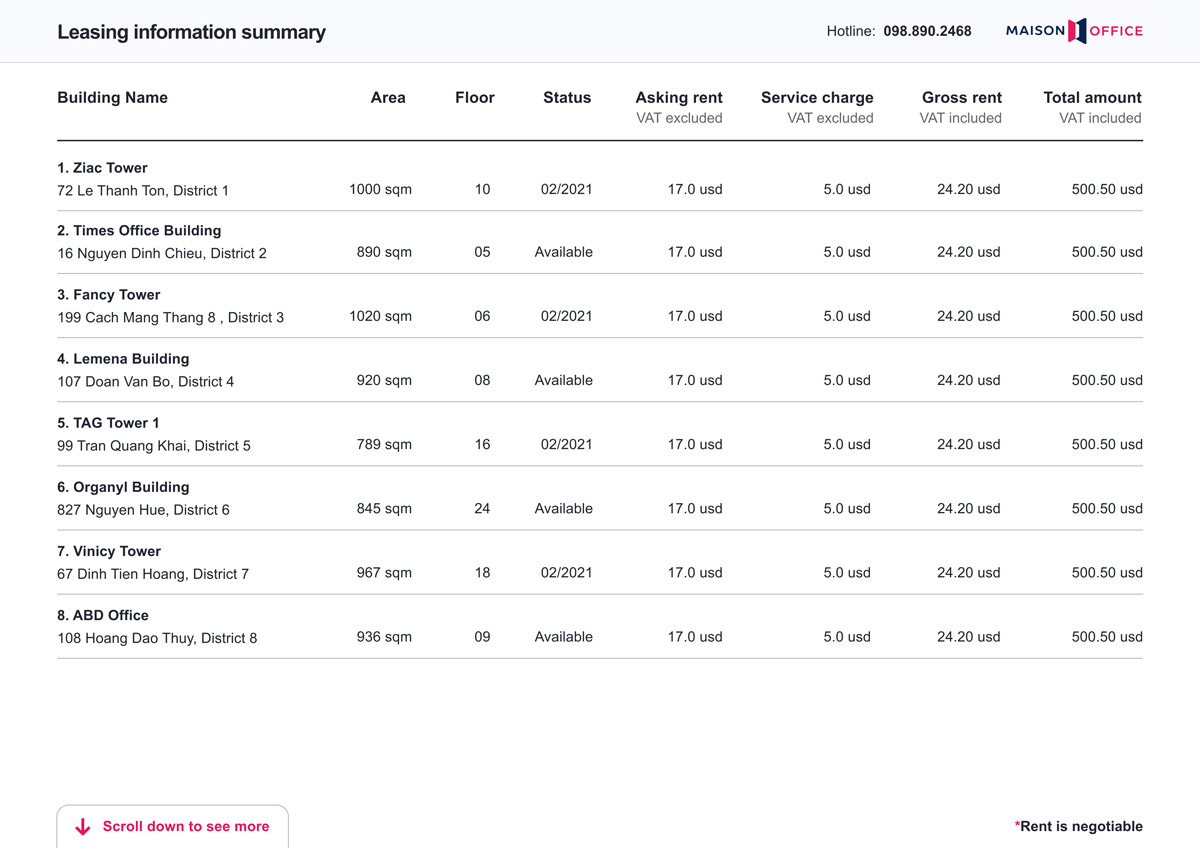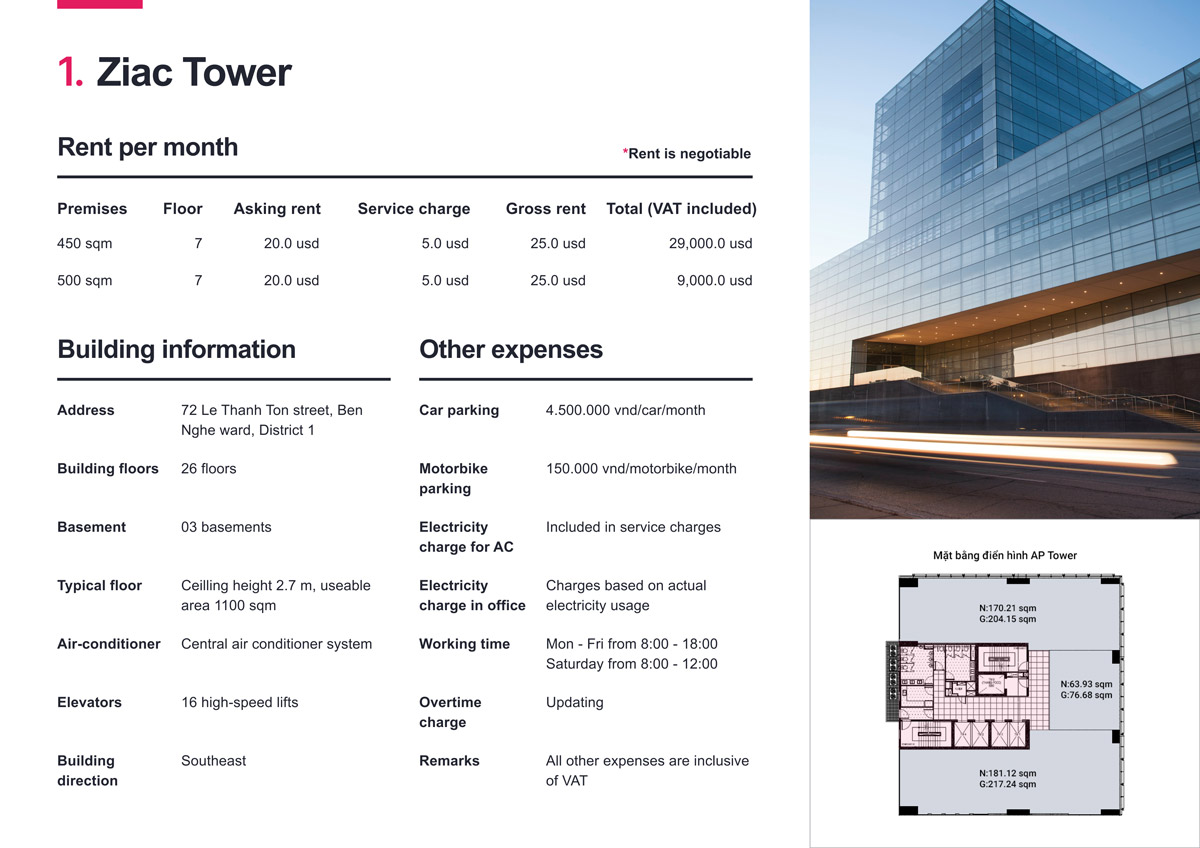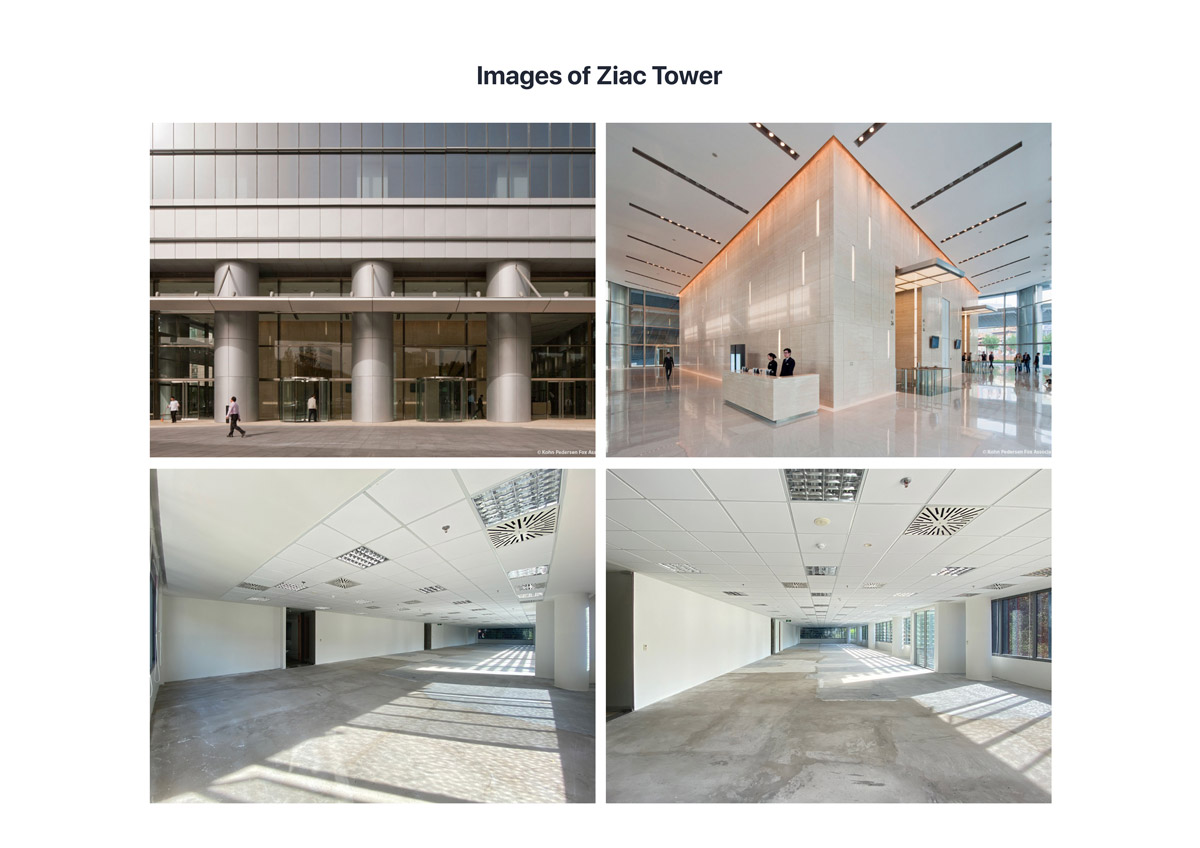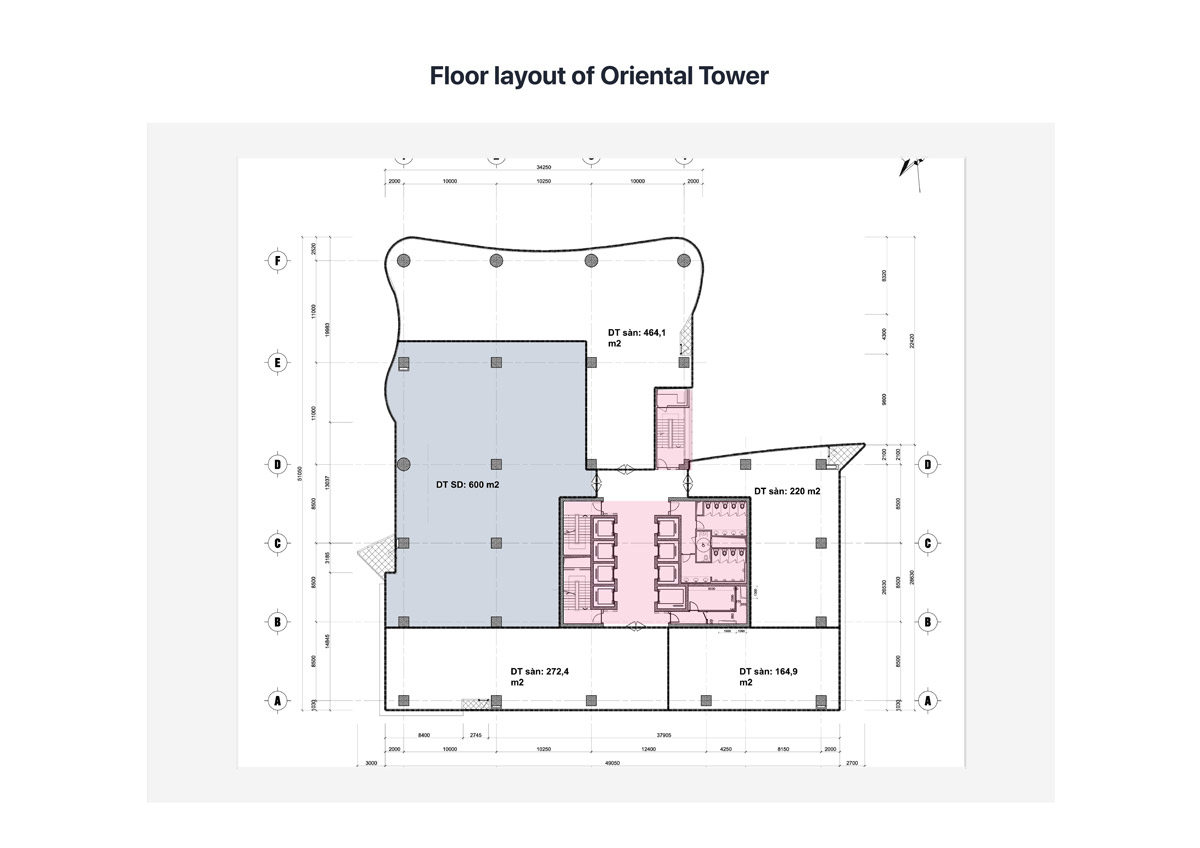What’s the difference between Net area vs Gross floor area?
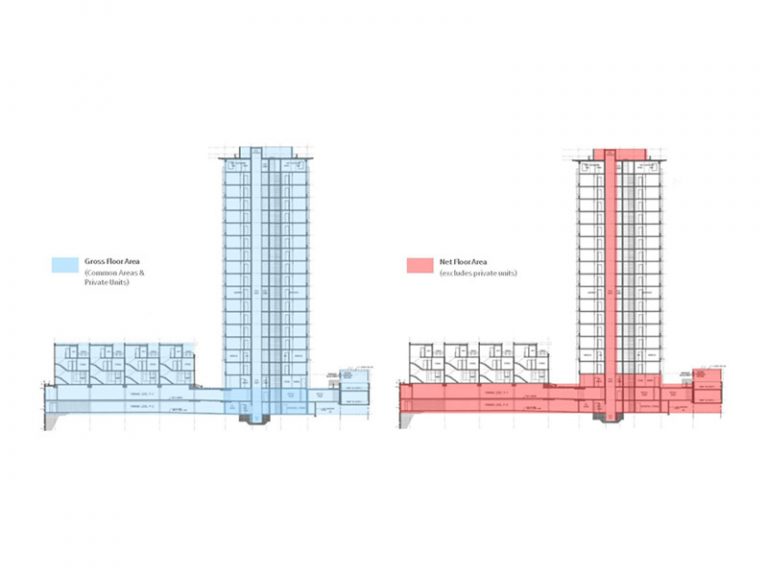
In the article sharing experience on 10 things to know for negotiating rent and office leasing costs, Maison Office mentioned the importance of understanding how the actual office space rented is measured differently. These measurement methods can significantly affect the rentable office space cost.
Let’s explore the concepts of GROSS and NET area and the negotiation methods to optimize cost and leased area for office space.
 |
 |
Table of Contents
1. What is NET Area?
NET area is the actual area that businesses pay rent for and use. Specifically, NET area is measured from the extending wall to the partition wall, not including the lobby, corridors, bathrooms, or any public areas within the building.
In some buildings, the NET area may include the area of columns on the floor or may not, depending on whether the building has many or large columns.
The NET area is usually separated from the public areas by glass doors or partitions; in reality, public areas such as toilets, lobbies, corridors, elevators, staircases, etc., are not included in the NET area – thus, businesses do not have to pay rent for this portion of the area.
Most professional office buildings of A and B categories calculate rent based on the NET area.
2. What is GROSS Area?
GROSS area is a way of calculating the office space for rent that includes the area used by the tenant for work (NET area) plus the area used commonly, such as elevators, corridors, bathrooms, reception lobbies, staircases, emergency exits, etc.
GROSS area = NET area + Common area used collectively
For businesses renting an entire floor, the floor area can be considered the GROSS area.
Thus, the difference between GROSS and NET area directly affects the final cost you pay for office space. Simply put, with GROSS area calculations, you will have to pay extra for common areas that are not within your office’s premises.
Now that you understand how area is calculated, Maison would like to offer some tips for negotiating office leases to harmonize the interests of both the tenant and the landlord.
How the Lease Area is Measured
Professional office buildings of grades A, B, and C only charge rent for the actual area used by the tenants. There are 03 methods for measuring the area as follows:
- Measuring clear inside the office;
- Measuring according to the core of the walls and surrounding partitions of the office;
- Measuring according to the outer edge of the walls and surrounding partitions of the office.
The clear inside measurement method is 3 – 5% less than measuring according to the construction area (the outer edge of the wall).
Be Aware of Non-Useful Areas
These include dead corners, areas that cannot be used for any purpose, or offices with irregular shapes (not rectangular or square), offices with many columns leading to an increase in non-useful area.
Remeasure Office Space Before Signing the Lease
The area provided by the buildings is not always accurate, so remeasuring the area is necessary. The discrepancy in area can increase the cost insignificantly in a month but significantly over the entire term of the contract of 3 – 5 years. Therefore, to ensure the interests of both parties, both should carry out the measurement again and agree on the area before proceeding to sign the lease agreement.
How to Accurately Determine the Office Space Your Business Needs to Rent? Refer to the article “Office Space Design Standards for Leasing” to lease the right office space, avoiding budget wastage or future troubles when the size of the staff changes.
Contact Maison Office now – A specialized consultancy and office leasing service – to receive advice and support in finding office space for rent quickly and completely free of charge!

Editor and content team manager at Maison Office.
With over 5 years of experience in consulting and extensive content editing in the real estate services and interior design field. Sharing valuable information with customers, partners, and attracting millions of views.
