What is floor area? How to calculate total construction floor area
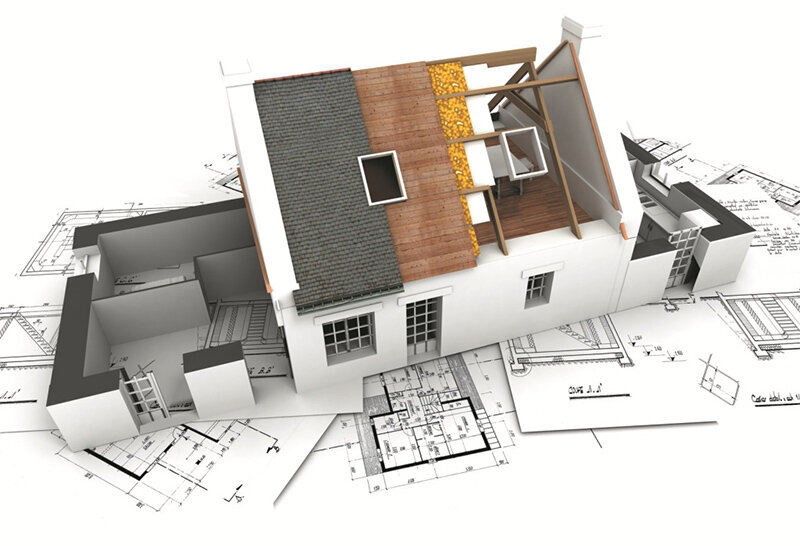
“What is floor area?” – This is certainly one of the questions that many people are most interested in when researching real estate or intending to buy or build a house. Accurately determining the construction floor area is an important first step in applying for a construction permit and calculating necessary materials and labor costs. Follow the article below to better understand the concept and the most standard way to calculate construction floor area!
Table of Contents
1. What is floor area?
Floor area is the construction floor surface area of a building (including corridors, balconies, technical floors, roof floors, semi-basements, basements, etc.) It is calculated by multiplying the width by length of floor. Floor area is used to calculate construction costs, taxes, and other factors related to the project.
This is one of the popular terms in the field of design, construction and construction. Not only used in design drawings but also recorded in documents related to ownership.
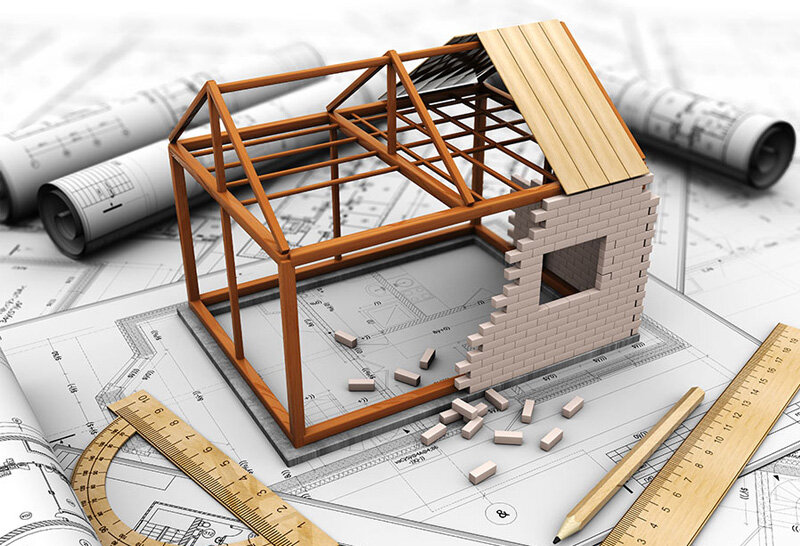
What is floor area?
Accurately determining the floor area before construction plays an extremely important role. Not only does it help the investor complete the application for a construction permit, but it is also the basis for calculating the cost of construction materials and labor. In addition, this term is also used in cases of interior and exterior design or project handover.
Thus, the total construction floor area will be determined by calculating the total floor area of all floors of the building. In particular, the total calculation formula includes both underground and above ground floors. Some special types of floors such as attics, warehouses, porches, etc. are included in the total floor area.
2. Distinguish between floor area and construction area
In addition to floor area, the term construction area is also commonly used in this field. In fact, many people are confused between floor area and construction area, but these two terms are completely different.
So what is the difference between floor area and construction area? Let’s learn more through the comparison table below:
| Floor area | Construction area |
| – Is the total area of usable floors in a building, including balconies, hallways, roofs, basements, etc. – Determining floor area is for the purpose of estimating raw material costs, construction costs, and avoiding shortages or waste.– Floor area is calculated by adding specific numbers. |
– Is the area calculated from one wall edge to the other wall edge of the land used for construction. – Determining the construction area is for the purpose of calculating the construction density of the project.– Construction area includes many items that need to be calculated separately using many different formulas. |
Construction area also includes clear area, wall center area, residential area and auxiliary area. Therefore, it can be understood that floor area is also included in the construction area. Both of these area parameters will be specifically planned in the construction permit of the project, measured in m2.
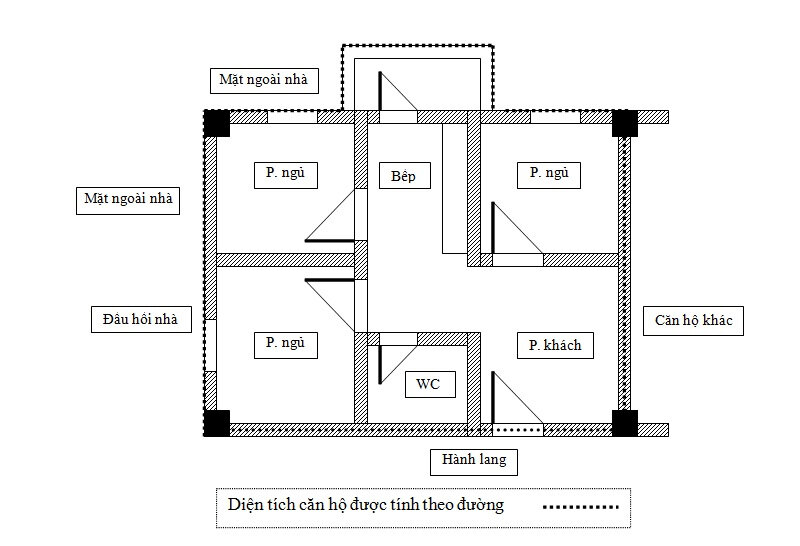
The construction area is calculated from one wall edge to the other wall edge of the land used for construction
Currently, the roof of a building alone does not necessarily belong to the construction area in all cases. If the investor wants to calculate the most accurate construction area, they should rely on the clear area parameters on the design.
3. Regulations on calculating construction floor area
Point 1.3.15 QCVN 03: 2009/BXD “National technical regulations on classification and grading of civil and industrial construction works and urban technical infrastructure” has specific regulations on construction floor area built as follows:
– The floor area of a floor is the floor area within the outer edge of the boundary walls located on that floor. The area of the balcony, hallway, loggia, etc. is also included in the floor area.
– The total floor area of the house (construction) will be calculated by the total floor area of all floors, including semi-basement floors, basement floors, technical floors, attic floors, and attic floors.
4. How to calculate construction floor area
Currently, there are many ways to calculate construction floor area that you can apply. However, architects or construction contractors often apply the following general formula:
Construction floor area = Usable floor area + Other accompanying areas (foundation, yard, roof, basement)

Construction floor area
The construction project is divided into how many spaces to use, the homeowner only needs to calculate the total area of all those spaces. Thus, the total construction floor area has been calculated.
4.1 How to calculate usable floor area
Calculating the usable floor area is quite simple, just add up all the actual areas used in the house, covered or within the boundary wall. Thus, roofed floors without ceilings, concrete floors, open stairs, etc. are all counted as usable floor area. All of these areas are calculated as 100%.
4.2 How to calculate other accompanying areas
Besides the usable area, construction projects also include many other accompanying areas such as yards, underground water tanks, house foundations, etc. In the construction field, some management units or owners call This is the rough area. The special point to note here is that the area of the parts is not counted 100% as the usable area. Instead, each part has a certain calculation rate specified as follows:
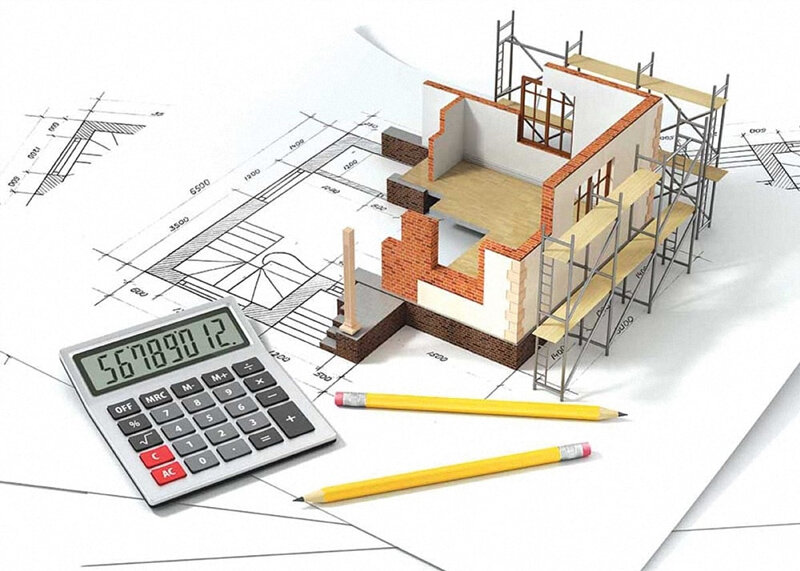
How to calculate other accompanying areas
How to calculate the area of a house’s foundation
To calculate the area of a house’s foundation accurately, you first need to consider what type of foundation the project is designing. Currently, there are several popular types of house foundations such as: single foundation, raft foundation, pile foundation, etc. So what is the impact of each type of house foundation on the construction floor area?
– For single foundations: The foundation area will be converted to 20 – 25% of the floor area of the first floor of the building.
– For raft foundations: The foundation area will be converted to 30 – 40% of the floor area of the first floor of the building.
– For pile foundations: The foundation area will be converted to 40 – 60% of the floor area of the first floor of the building.
In case the building is designed on a reinforced concrete foundation or has beams, the foundation area is converted to 20 – 25% of the first floor area of the building. In cases of reinforcing the ground or house floor with other types of materials, you should refer to the specific calculation method according to state regulations.
How to calculate yard area
The terrace is also included in the construction floor area. Accordingly, the yard area is not always calculated at 100%, instead there are conversion rates as follows:
| Yard area | Convert area |
| Area < 20m2 | 100% area |
| Area < 40m2 | 70% area |
| Area > 40m2 | 50% area |
Note that this part of the yard needs to ensure certain characteristics such as: having solid support columns, building surrounding fences, pouring beams, tiling the floor, etc.
How to calculate underground tunnel area
With the underground tunnel area, we convert the area depending on the depth of the basement according to the project design. Note that the benchmark to start calculating basement depth is the official sidewalk code in the area identified on the construction permit. The term sidewalk code can also be replaced with “tunnel ram top code” in certain documents.
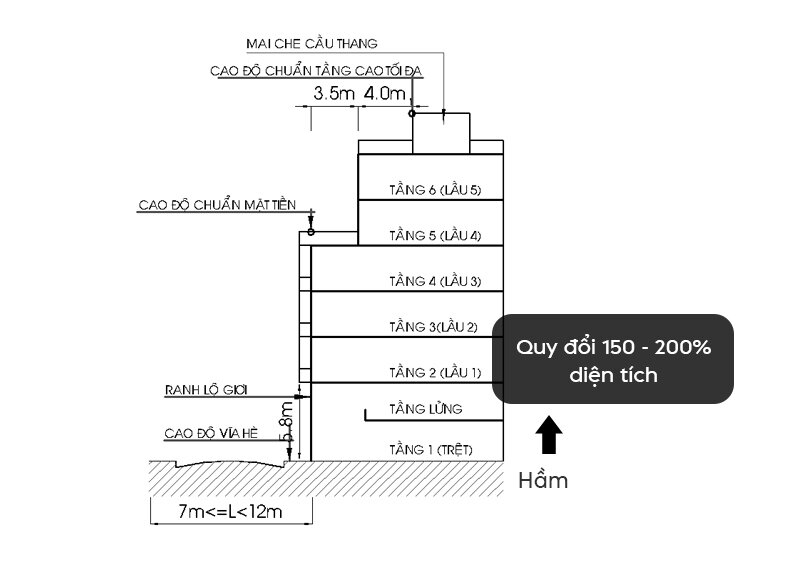
How to calculate underground tunnel area
The method to convert underground tunnel area is as follows:
| Underground tunnel depth | Convert area |
| Depth from 1 – 1.5m | 150% area |
| Depth from 1.5 – 2m | 170% area |
| Depth from 2m or more | 200% area |
In case the tunnel is deeper than 3 meters compared to the code for the top of the tunnel ram, a separate calculation method shall be applied according to regulations.
How to calculate roof and terrace area
Similar to the foundation area, the way to calculate the roof area of a building also differs depending on the type of roof designed. Currently, projects often apply the following types of roofs: reinforced concrete roofs, tiled roofs with iron frames, reinforced concrete roofs with tiles, corrugated iron roofs, etc. The method to convert the specific roof area is as follows:
| Roof form | Convert area |
| Reinforced concrete roof | 50% area |
| Reinforced concrete roof with tiles | 85% of the area |
| Tiled reinforced concrete roof | 10% area |
| Tile roof with iron frame | 60% area |
| Reinforced concrete tile roof | 100% area |
| Roof | 30% area |
| Tole roof | 30% area |
| Waterproof roof, built around and raised | 15% area |
| Heat-resistant roof, built around and raised | 30 – 50% of the area |
| Plasterboard ceiling | Add 25% to the common roof area |
In the case of a building with an attached terrace, we also apply area conversion instead of calculating 100%. As follows:
| Terrace type | Convert area |
| The terrace has no roof | 50% of the floor area downstairs |
| Covered terrace | 75% of the floor area downstairs |
| The terrace has a floor and a wall surrounding it from 1m | 50% area |
| The terrace has a roof, a concrete truss, and a wall of over 1m | 100% area |
Above is how to calculate the area for important rough parts of the project. In fact, in addition to the items mentioned above, you must also carefully review the design drawings to avoid missing some accompanying items. Such as stairs (converted 100% of area), water tanks, septic tanks (converted from 60 – 75% of area), etc.
5. Conclusion
Maison Office has just helped you learn what floor area is as well as how to calculate the most standard construction floor area today. It can be seen that calculating the floor area is very important, helping you estimate construction costs effectively. Hopefully the above sharing will be especially useful, helping you apply it effectively in your actual construction projects.

Editor and content team manager at Maison Office.
With over 5 years of experience in consulting and extensive content editing in the real estate services and interior design field. Sharing valuable information with customers, partners, and attracting millions of views.

![TOP 10 tallest buildings in Japan [Latest ranking]](https://maisonoffice.vn/en/wp-content/uploads/2024/04/tallest-building-in-japan-1-768x576.jpg)



